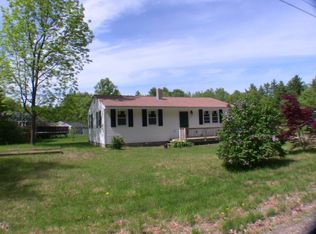Sunny updated three bedroom, 1 bath ranch on level lot adjacent to trail system. This lovingly cared for home features wood/laminate flooring, ample closet space, newer stainless appliances and AIR CONDITIONING.
This property is off market, which means it's not currently listed for sale or rent on Zillow. This may be different from what's available on other websites or public sources.
