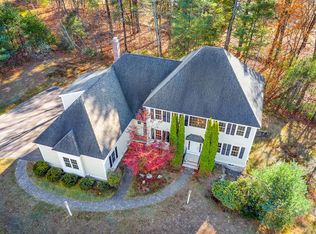This custom colonial home, built by the current owners on scenic Chestnut Street in Hudson, is on market for the first time since 1986. Enter through the front door and into the spacious entry, flanked by the formal living room to the left and the dining room to the right. French doors separate the living room from the rest of the home and this intimate space boasts a wood burning fireplace and hardwood floors. The dining room has ample space for a good sized table and hardwood floors run throughout. The kitchen is spacious with a wonderful eat in area and access through a slider to the screened porch. The family room has cathedral ceiling, custom wide pine floors and a wood burning stove. An office space, a half bath and the laundry closet round out the first floor. Upstairs, the master bedroom has an en suite bath and custom wide pine floors. There are two additional bedrooms and another full bath on this level. A two car garage under and a great yard make this home a must see.
This property is off market, which means it's not currently listed for sale or rent on Zillow. This may be different from what's available on other websites or public sources.
