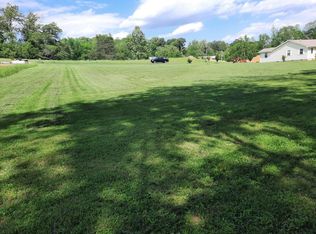Sold for $395,000
$395,000
258 Buttercup Fields Rd, Newport, TN 37821
3beds
1,764sqft
Single Family Residence, Residential
Built in 2019
3,484.8 Square Feet Lot
$397,000 Zestimate®
$224/sqft
$1,930 Estimated rent
Home value
$397,000
Estimated sales range
Not available
$1,930/mo
Zestimate® history
Loading...
Owner options
Explore your selling options
What's special
Never before on the Market this Beautiful very tastefully done home in lovely Buttercup Fields with over 1700 sq ft of living space has much to offer 3 bedrooms, 2.5 baths, open living room, dinning, kitchen concept and a bonus room with closet the home is a 4-bedroom design but, is a 3- bedroom septic system.
The upgrades are remarkable in this home instant hot water system, fully equipped stainless steel kitchen, granite countertops, Bucher block top island, in wall commodes, slip lock Bamboo flooring The Master bath is so spacious with a relaxing free standing soaker tub and a fabulous shower, and double vanity .There is an amazing screened in back porch out back with an open deck attached and attached to the separate garage is a covered porch area as well a great setup for entertaining or just total quite time for you and the family. There is a compacity of 4 car garage space. The yard is level and nicely landscaped a perfect place to call HOME.
Zillow last checked: 8 hours ago
Listing updated: May 13, 2025 at 02:54pm
Listed by:
Janice Jenkins 865-322-0700,
Brian Keller Realty
Bought with:
Non Member
Non Member - Sales
Source: Lakeway Area AOR,MLS#: 705822
Facts & features
Interior
Bedrooms & bathrooms
- Bedrooms: 3
- Bathrooms: 3
- Full bathrooms: 2
- 1/2 bathrooms: 1
- Main level bathrooms: 25
- Main level bedrooms: 3
Heating
- Heat Pump
Cooling
- Heat Pump
Appliances
- Included: Dishwasher, Dryer, Electric Range, Electric Water Heater, Microwave, Range Hood, Refrigerator, Tankless Water Heater, Washer
- Laundry: Electric Dryer Hookup, Main Level, Washer Hookup
Features
- Ceiling Fan(s), Granite Counters, High Speed Internet, Kitchen Island, Walk-In Closet(s)
- Flooring: Bamboo, Carpet, Tile
- Windows: Blinds, Double Pane Windows, Screens, Tilt Windows, Vinyl Frames
- Has basement: No
- Has fireplace: No
Interior area
- Total interior livable area: 1,764 sqft
- Finished area above ground: 1,764
- Finished area below ground: 0
Property
Parking
- Total spaces: 4
- Parking features: Garage - Attached
- Attached garage spaces: 4
Features
- Levels: One
- Stories: 1
- Patio & porch: Covered, Deck, Porch, Rear Porch, Screened
- Exterior features: Rain Gutters
- Has view: Yes
Lot
- Size: 3,484 sqft
- Dimensions: 174 x 170 x 248 x 227
- Features: Back Yard, Level, Views
Details
- Additional structures: Garage(s), Second Garage
- Parcel number: 012.00
Construction
Type & style
- Home type: SingleFamily
- Architectural style: Ranch
- Property subtype: Single Family Residence, Residential
Materials
- Stone Veneer, Vinyl Siding
- Foundation: Block
- Roof: Shingle
Condition
- New construction: No
- Year built: 2019
- Major remodel year: 2019
Utilities & green energy
- Electric: 220 Volts in Laundry, Circuit Breakers, Underground
- Sewer: Septic Tank
- Water: Public
- Utilities for property: Electricity Connected, Water Connected, Satellite Internet
Community & neighborhood
Location
- Region: Newport
Other
Other facts
- Road surface type: Paved
Price history
| Date | Event | Price |
|---|---|---|
| 5/13/2025 | Sold | $395,000-1.2%$224/sqft |
Source: | ||
| 3/30/2025 | Pending sale | $399,900$227/sqft |
Source: | ||
| 3/22/2025 | Price change | $399,900-2%$227/sqft |
Source: | ||
| 2/17/2025 | Listed for sale | $408,000$231/sqft |
Source: | ||
| 12/20/2024 | Listing removed | $408,000-1.7%$231/sqft |
Source: | ||
Public tax history
| Year | Property taxes | Tax assessment |
|---|---|---|
| 2025 | $1,461 +23.6% | $97,450 +111% |
| 2024 | $1,182 | $46,175 |
| 2023 | $1,182 -0.2% | $46,175 |
Find assessor info on the county website
Neighborhood: 37821
Nearby schools
GreatSchools rating
- 6/10Cosby Elementary SchoolGrades: K-8Distance: 5 mi
- NACocke Co Adult High SchoolGrades: 9-12Distance: 3.9 mi
- 3/10Cosby High SchoolGrades: 9-12Distance: 4.9 mi
Get pre-qualified for a loan
At Zillow Home Loans, we can pre-qualify you in as little as 5 minutes with no impact to your credit score.An equal housing lender. NMLS #10287.
