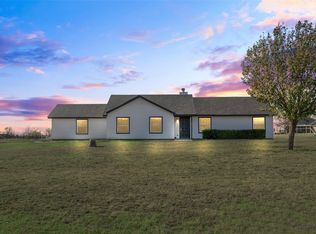This is the beautiful farm house you have been looking for! Nestled on 2 acres, the home features large windows that flood the space with natural light, 2 huge living areas, 3 bedrooms, and two full baths. Renovations of the home include gorgeous hard wood floors, fresh paint, beautiful french doors at the rear entry, and an excellent mud room. The Master suite has a spacious walk-in shower with amazing detailed stone work, an oversized walk-in closet, and rich wood cabinetry. The property has mature trees and plenty of pasture land. This meticulously updated home allows you to enjoy a perfect hill country setting in North Texas with the convenience of living close to town!
This property is off market, which means it's not currently listed for sale or rent on Zillow. This may be different from what's available on other websites or public sources.
