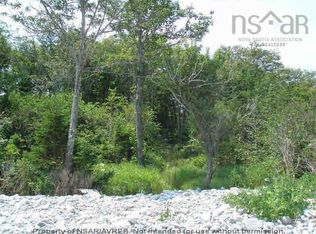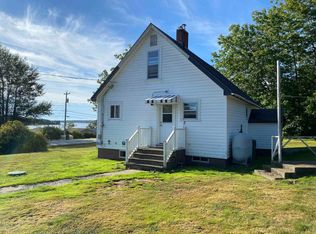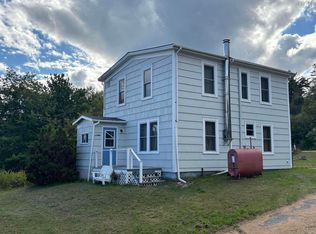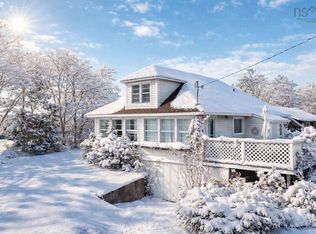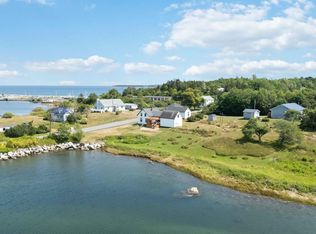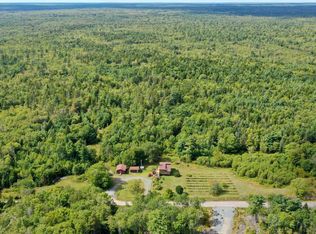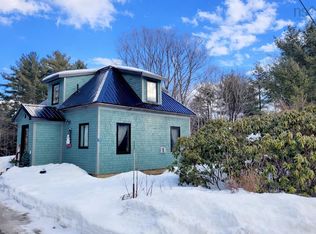258 Bells Point Rd, Queens, NS B0T 1T0
What's special
- 99 days |
- 177 |
- 10 |
Likely to sell faster than
Zillow last checked: 8 hours ago
Listing updated: January 16, 2026 at 08:09am
John Foss,
Keller Williams Select Realty (Shelburne) Brokerage,
South West Real Estate Team,
Keller Williams Select Realty (Shelburne)
Facts & features
Interior
Bedrooms & bathrooms
- Bedrooms: 2
- Bathrooms: 1
- Full bathrooms: 1
- Main level bathrooms: 1
- Main level bedrooms: 2
Bedroom
- Level: Main
- Area: 90
- Dimensions: 11.25 x 8
Bathroom
- Level: Main
- Area: 52.53
- Dimensions: 7.08 x 7.42
Dining room
- Level: Main
- Area: 73.33
- Dimensions: 9.17 x 8
Kitchen
- Level: Main
- Area: 253.22
- Dimensions: 17.67 x 14.33
Living room
- Level: Main
- Area: 207.23
- Dimensions: 16.92 x 12.25
Office
- Level: Main
Heating
- Baseboard, Furnace, Heat Pump -Ductless, Hot Water
Appliances
- Included: None
Features
- High Speed Internet, Master Downstairs
- Flooring: Hardwood, Softwood
- Basement: Full,Unfinished
- Has fireplace: Yes
- Fireplace features: Wood Burning Stove
Interior area
- Total structure area: 985
- Total interior livable area: 985 sqft
- Finished area above ground: 985
Property
Parking
- Parking features: No Garage, Gravel
- Details: Garage Details(Studio/Workshop, Wired 10' X 20' + 8' X 8', Garden Shed 8' X 10')
Features
- Levels: One
- Stories: 1
- Patio & porch: Deck
- Has view: Yes
- View description: Ocean
- Has water view: Yes
- Water view: Ocean
- Waterfront features: Waterfront, Ocean Front, Ocean Access
- Frontage length: Water Frontage(140 Feet)
Lot
- Size: 1.36 Acres
- Features: Landscaped, 1 to 2.99 Acres
Details
- Additional structures: Shed(s)
- Additional parcels included: 70185244
- Parcel number: 70060496
- Zoning: RES
- Other equipment: No Rental Equipment
Construction
Type & style
- Home type: SingleFamily
- Architectural style: Bungalow
- Property subtype: Single Family Residence
Materials
- Wood Siding
- Roof: Steel
Condition
- New construction: No
- Year built: 1982
Utilities & green energy
- Gas: Oil
- Sewer: Septic Tank
- Water: Drilled Well
- Utilities for property: Electricity Connected, Phone Connected, Electric
Community & HOA
Community
- Features: School Bus Service, Beach
Location
- Region: Queens
Financial & listing details
- Price per square foot: C$507/sqft
- Price range: C$499.5K - C$499.5K
- Date on market: 11/14/2025
- Exclusions: List To Be Provided
- Ownership: Freehold
- Electric utility on property: Yes
(902) 875-6791
By pressing Contact Agent, you agree that the real estate professional identified above may call/text you about your search, which may involve use of automated means and pre-recorded/artificial voices. You don't need to consent as a condition of buying any property, goods, or services. Message/data rates may apply. You also agree to our Terms of Use. Zillow does not endorse any real estate professionals. We may share information about your recent and future site activity with your agent to help them understand what you're looking for in a home.
Price history
Price history
| Date | Event | Price |
|---|---|---|
| 1/16/2026 | Price change | C$499,500-10.6%C$507/sqft |
Source: | ||
| 11/14/2025 | Listed for sale | C$559,000C$568/sqft |
Source: | ||
Public tax history
Public tax history
Tax history is unavailable.Climate risks
Neighborhood: B0T
Nearby schools
GreatSchools rating
No schools nearby
We couldn't find any schools near this home.
Schools provided by the listing agent
- Elementary: Dr. John C. Wickwire Academy
- High: Liverpool Regional High School
Source: NSAR. This data may not be complete. We recommend contacting the local school district to confirm school assignments for this home.
