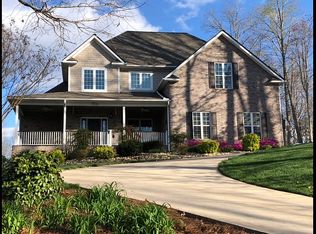Closed
$575,000
258 Beechtree Cir, Rutherfordton, NC 28139
4beds
3,588sqft
Single Family Residence
Built in 2009
1 Acres Lot
$617,100 Zestimate®
$160/sqft
$2,969 Estimated rent
Home value
$617,100
$488,000 - $778,000
$2,969/mo
Zestimate® history
Loading...
Owner options
Explore your selling options
What's special
From the Craftsman exterior to the spacious interior, this house just feels like home! Lots of attention to detail in this one, with built-ins and lots of cabinets. Everything you need is located on the first floor: Kitchen, dining room, laundry, primary suite and half bath for guest also a beautiful deck overlooking the fenced backyard. Upstairs are 3 spacious bedrooms, a full bath and another 1/2 bath. The basement has another full bathroom, a great living area, kitchenette, and a bonus room that could be used for an exercise room, or sleeping area. Another bonus in the basement is a large storage room, office area, and wine cellar. The basement could easily be set up as an apartment or mother-in-law suite as it has an exterior entrance. Rutherfordton is a great location for commuters or folks who work from home. Take advantage of small town living while being convienently located to all Western North Carolna has to offer!
Zillow last checked: 8 hours ago
Listing updated: November 04, 2024 at 10:13am
Listing Provided by:
Sherry Henderson shenderson@remax.net,
RE/MAX Journey
Bought with:
Melvin Digh
NorthGroup Real Estate LLC
Source: Canopy MLS as distributed by MLS GRID,MLS#: 4183248
Facts & features
Interior
Bedrooms & bathrooms
- Bedrooms: 4
- Bathrooms: 5
- Full bathrooms: 3
- 1/2 bathrooms: 2
- Main level bedrooms: 1
Primary bedroom
- Level: Main
Primary bedroom
- Level: Main
Bedroom s
- Level: Upper
Bedroom s
- Level: Upper
Bedroom s
- Level: Upper
Bedroom s
- Level: Upper
Bedroom s
- Level: Upper
Bedroom s
- Level: Upper
Bathroom full
- Level: Main
Bathroom full
- Level: Upper
Bathroom half
- Level: Upper
Bathroom half
- Level: Main
Bathroom full
- Level: Main
Bathroom full
- Level: Upper
Bathroom half
- Level: Upper
Bathroom half
- Level: Main
Other
- Level: Basement
Other
- Level: Basement
Other
- Level: Basement
Other
- Level: Basement
Dining room
- Level: Main
Dining room
- Level: Main
Kitchen
- Level: Main
Kitchen
- Level: Main
Living room
- Level: Main
Living room
- Level: Main
Heating
- Natural Gas
Cooling
- Central Air
Appliances
- Included: Dishwasher, Gas Cooktop, Gas Water Heater, Microwave, Refrigerator, Tankless Water Heater
- Laundry: Mud Room
Features
- Flooring: Carpet, Tile, Wood
- Basement: Exterior Entry,Full,Partially Finished,Storage Space,Walk-Out Access,Walk-Up Access
- Attic: Pull Down Stairs
- Fireplace features: Gas, Gas Log
Interior area
- Total structure area: 2,438
- Total interior livable area: 3,588 sqft
- Finished area above ground: 2,438
- Finished area below ground: 1,150
Property
Parking
- Total spaces: 2
- Parking features: Circular Driveway, Attached Garage, Garage on Main Level
- Attached garage spaces: 2
- Has uncovered spaces: Yes
Features
- Levels: One and One Half
- Stories: 1
- Patio & porch: Deck, Front Porch
- Fencing: Back Yard
- Waterfront features: None
Lot
- Size: 1 Acres
- Features: Private, Wooded
Details
- Parcel number: 1631155
- Zoning: R1
- Special conditions: Standard
Construction
Type & style
- Home type: SingleFamily
- Architectural style: Arts and Crafts
- Property subtype: Single Family Residence
Materials
- Hardboard Siding
- Roof: Shingle
Condition
- New construction: No
- Year built: 2009
Utilities & green energy
- Sewer: Septic Installed
- Water: City
- Utilities for property: Cable Available
Community & neighborhood
Security
- Security features: Carbon Monoxide Detector(s), Radon Mitigation System
Location
- Region: Rutherfordton
- Subdivision: Southridge
Other
Other facts
- Listing terms: Cash,Conventional
- Road surface type: Concrete, Paved
Price history
| Date | Event | Price |
|---|---|---|
| 11/4/2024 | Sold | $575,000$160/sqft |
Source: | ||
| 9/27/2024 | Pending sale | $575,000$160/sqft |
Source: | ||
| 9/19/2024 | Listed for sale | $575,000+55.4%$160/sqft |
Source: | ||
| 9/15/2016 | Sold | $370,000-1.3%$103/sqft |
Source: Public Record Report a problem | ||
| 5/15/2016 | Listed for sale | $374,900+4.7%$104/sqft |
Source: WASHBURN REAL ESTATE #43468 Report a problem | ||
Public tax history
| Year | Property taxes | Tax assessment |
|---|---|---|
| 2024 | $5,460 +0.1% | $589,500 |
| 2023 | $5,455 +17.1% | $589,500 +50.4% |
| 2022 | $4,660 +4.4% | $391,900 |
Find assessor info on the county website
Neighborhood: 28139
Nearby schools
GreatSchools rating
- 4/10Rutherfordton Elementary SchoolGrades: PK-5Distance: 0.5 mi
- 4/10R-S Middle SchoolGrades: 6-8Distance: 3.6 mi
- 8/10Rutherford Early College High SchoolGrades: 9-12Distance: 3.2 mi
Get pre-qualified for a loan
At Zillow Home Loans, we can pre-qualify you in as little as 5 minutes with no impact to your credit score.An equal housing lender. NMLS #10287.
