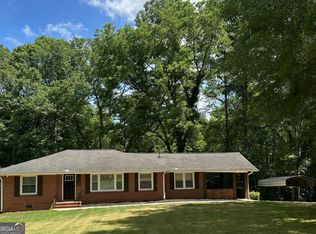Closed
$274,990
258 Beasley Rd, Griffin, GA 30223
3beds
1,574sqft
Single Family Residence
Built in 1958
1.7 Acres Lot
$281,100 Zestimate®
$175/sqft
$1,726 Estimated rent
Home value
$281,100
$219,000 - $360,000
$1,726/mo
Zestimate® history
Loading...
Owner options
Explore your selling options
What's special
Welcome Home! This impeccable 3-bedroom, 2 full bath property sits on 1.7 acres, and is conveniently located in right outside of Brooks. The generous owner's suite has vaulted ceilings, spacious bathroom with a double vanity, quartz countertops, tile shower, separate tub, beautiful handmade barn doors, and a lovely custom closet. Cook in comfort as the kitchen features ample cabinets, butcher block counter tops, and an island with a built-in stainless-steel stove. The living room is anchored by grand built-in bookcases and entertainment center. Chores will be a breeze as the walk in laundry room is right off the kitchen area. There is an amazing deck, and also a rocking chair front porch to enjoy. Plenty of land to develop as your heart desires! You'll absolutely fall in love with this home!
Zillow last checked: 8 hours ago
Listing updated: September 25, 2024 at 11:30am
Listed by:
SouthSide, REALTORS
Bought with:
Ashley Clevenger, 406839
Self Property Advisors
Source: GAMLS,MLS#: 10306564
Facts & features
Interior
Bedrooms & bathrooms
- Bedrooms: 3
- Bathrooms: 2
- Full bathrooms: 2
- Main level bathrooms: 2
- Main level bedrooms: 3
Kitchen
- Features: Kitchen Island, Breakfast Bar
Heating
- Electric, Heat Pump, Central
Cooling
- Electric, Attic Fan, Ceiling Fan(s)
Appliances
- Included: Dishwasher, Refrigerator, Oven/Range (Combo), Stainless Steel Appliance(s)
- Laundry: In Kitchen
Features
- High Ceilings, Bookcases, Double Vanity, Soaking Tub, Master On Main Level, Split Bedroom Plan, Vaulted Ceiling(s)
- Flooring: Vinyl
- Windows: Window Treatments
- Basement: Crawl Space
- Has fireplace: No
Interior area
- Total structure area: 1,574
- Total interior livable area: 1,574 sqft
- Finished area above ground: 1,574
- Finished area below ground: 0
Property
Parking
- Total spaces: 4
- Parking features: Carport, Off Street
- Has carport: Yes
Features
- Levels: One
- Stories: 1
- Patio & porch: Patio, Porch
Lot
- Size: 1.70 Acres
- Features: Level, Private
- Residential vegetation: Partially Wooded, Grassed
Details
- Parcel number: 260 05031
Construction
Type & style
- Home type: SingleFamily
- Architectural style: Bungalow/Cottage
- Property subtype: Single Family Residence
Materials
- Concrete
- Foundation: Slab
- Roof: Composition
Condition
- Resale
- New construction: No
- Year built: 1958
Utilities & green energy
- Sewer: Septic Tank
- Water: Public
- Utilities for property: Electricity Available, Phone Available, Water Available
Community & neighborhood
Community
- Community features: None
Location
- Region: Griffin
- Subdivision: None
Other
Other facts
- Listing agreement: Exclusive Right To Sell
Price history
| Date | Event | Price |
|---|---|---|
| 8/12/2024 | Sold | $274,990$175/sqft |
Source: | ||
| 7/15/2024 | Pending sale | $274,990$175/sqft |
Source: | ||
| 7/1/2024 | Price change | $274,990-1.8%$175/sqft |
Source: | ||
| 5/31/2024 | Listed for sale | $280,000+6.5%$178/sqft |
Source: | ||
| 8/12/2022 | Sold | $263,000-4.3%$167/sqft |
Source: Public Record Report a problem | ||
Public tax history
| Year | Property taxes | Tax assessment |
|---|---|---|
| 2024 | $3,956 +5% | $110,594 |
| 2023 | $3,767 +37.7% | $110,594 +47% |
| 2022 | $2,736 +239.6% | $75,237 +239.6% |
Find assessor info on the county website
Neighborhood: 30223
Nearby schools
GreatSchools rating
- 4/10Orrs Elementary SchoolGrades: PK-5Distance: 3.2 mi
- 4/10Carver Road Middle SchoolGrades: 6-8Distance: 6.3 mi
- 3/10Griffin High SchoolGrades: 9-12Distance: 3.3 mi
Schools provided by the listing agent
- Elementary: Orrs
- Middle: Carver Road
- High: Griffin
Source: GAMLS. This data may not be complete. We recommend contacting the local school district to confirm school assignments for this home.
Get a cash offer in 3 minutes
Find out how much your home could sell for in as little as 3 minutes with a no-obligation cash offer.
Estimated market value$281,100
Get a cash offer in 3 minutes
Find out how much your home could sell for in as little as 3 minutes with a no-obligation cash offer.
Estimated market value
$281,100
