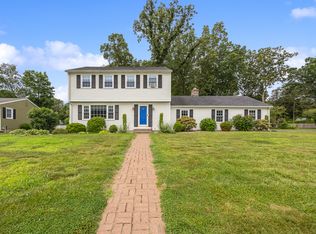Sold for $515,000
$515,000
258 Argyle Road, Cheshire, CT 06410
3beds
2,322sqft
Single Family Residence
Built in 1971
0.41 Acres Lot
$518,500 Zestimate®
$222/sqft
$3,576 Estimated rent
Home value
$518,500
$467,000 - $576,000
$3,576/mo
Zestimate® history
Loading...
Owner options
Explore your selling options
What's special
Dream location! Perfectly positioned in a sought-after neighborhood with sidewalks and a warm sense of community, this stunning home blends timeless appeal with thoughtful modern updates. Step inside to a bright, airy open floor plan where natural light pours through newer windows, highlighting the home's special features. The spacious kitchen with SS appliances, living & dining areas flow together into an ideal space for everyday living. Generous bedrooms boast rich hardwood floors, primary bedroom is complete with a nice full bath, and the main bath has been recently tastefully remodeled. The fully finished lower level offers remarkable versatility, featuring a spacious recreation area, home office, den, half bath, laundry and ample storage. With a separate entrance, this space could create the possibility for another bedroom, an in-law suite or private guest quarters. Recent improvements, since 2012, include roof, siding, central AC, an expanded deck, and a designed patio creating a seamless flow for indoor-outdoor living. The fully fenced backyard is an entertainer's paradise, complete with an above-ground pool for summer enjoyment. Every detail has been designed for comfort, convenience, and effortless living-making this home a true gem ready to be cherished for years to come. Close to the Town Center, Farmington Canal Trail and walking distance to Doolittle school!
Zillow last checked: 8 hours ago
Listing updated: December 01, 2025 at 09:05am
Listed by:
Dorota Karska-Piech (860)690-3978,
Calcagni Real Estate 203-272-1821
Bought with:
Audrey Perrelli, RES.0776179
Century 21 AllPoints Realty
Source: Smart MLS,MLS#: 24119713
Facts & features
Interior
Bedrooms & bathrooms
- Bedrooms: 3
- Bathrooms: 3
- Full bathrooms: 2
- 1/2 bathrooms: 1
Primary bedroom
- Features: Ceiling Fan(s), Hardwood Floor
- Level: Main
- Area: 165.6 Square Feet
- Dimensions: 11.5 x 14.4
Bedroom
- Features: Hardwood Floor
- Level: Main
- Area: 136.35 Square Feet
- Dimensions: 10.1 x 13.5
Bedroom
- Features: Hardwood Floor
- Level: Main
- Area: 109 Square Feet
- Dimensions: 10 x 10.9
Den
- Features: Ceiling Fan(s), Composite Floor
- Level: Lower
- Area: 241.98 Square Feet
- Dimensions: 11.1 x 21.8
Dining room
- Features: Sliders, Hardwood Floor
- Level: Main
- Area: 105.45 Square Feet
- Dimensions: 9.5 x 11.1
Family room
- Features: Built-in Features, Ceiling Fan(s), Fireplace, Wood Stove, Sliders, Composite Floor
- Level: Lower
- Area: 330.6 Square Feet
- Dimensions: 14.5 x 22.8
Kitchen
- Features: Remodeled, Breakfast Bar, Eating Space, Tile Floor
- Level: Main
- Area: 149.5 Square Feet
- Dimensions: 11.5 x 13
Living room
- Features: Hardwood Floor
- Level: Main
- Area: 206.36 Square Feet
- Dimensions: 13.4 x 15.4
Office
- Features: Ceiling Fan(s), Composite Floor
- Level: Lower
- Area: 143.29 Square Feet
- Dimensions: 8.9 x 16.1
Heating
- Baseboard, Wood/Coal Stove, Electric
Cooling
- Central Air, Ductless, Window Unit(s)
Appliances
- Included: Electric Range, Refrigerator, Dishwasher, Washer, Dryer, Electric Water Heater, Water Heater
- Laundry: Lower Level
Features
- Wired for Data, Open Floorplan
- Doors: Storm Door(s)
- Windows: Thermopane Windows
- Basement: Full,Heated,Finished,Cooled,Interior Entry,Walk-Out Access
- Attic: Pull Down Stairs
- Number of fireplaces: 1
- Fireplace features: Insert
Interior area
- Total structure area: 2,322
- Total interior livable area: 2,322 sqft
- Finished area above ground: 1,234
- Finished area below ground: 1,088
Property
Parking
- Total spaces: 6
- Parking features: None, Paved, Driveway, Private
- Has uncovered spaces: Yes
Features
- Patio & porch: Deck, Patio
- Exterior features: Sidewalk, Rain Gutters, Lighting
- Has private pool: Yes
- Pool features: Above Ground
- Fencing: Full
Lot
- Size: 0.41 Acres
- Features: Subdivided, Dry, Level, Open Lot
Details
- Additional structures: Shed(s)
- Parcel number: 1083673
- Zoning: R-20
Construction
Type & style
- Home type: SingleFamily
- Architectural style: Ranch
- Property subtype: Single Family Residence
Materials
- Vinyl Siding, Brick
- Foundation: Concrete Perimeter, Raised
- Roof: Asphalt
Condition
- New construction: No
- Year built: 1971
Utilities & green energy
- Sewer: Septic Tank
- Water: Public
- Utilities for property: Underground Utilities
Green energy
- Energy efficient items: Ridge Vents, Doors, Windows
Community & neighborhood
Community
- Community features: Basketball Court, Library, Medical Facilities, Park, Private School(s), Pool, Public Rec Facilities, Tennis Court(s)
Location
- Region: Cheshire
Price history
| Date | Event | Price |
|---|---|---|
| 12/1/2025 | Sold | $515,000+4.1%$222/sqft |
Source: | ||
| 10/7/2025 | Pending sale | $494,900$213/sqft |
Source: | ||
| 8/20/2025 | Listed for sale | $494,900+74.9%$213/sqft |
Source: | ||
| 8/22/2019 | Sold | $283,000+0%$122/sqft |
Source: | ||
| 7/1/2019 | Pending sale | $282,900$122/sqft |
Source: Calcagni Real Estate #170210408 Report a problem | ||
Public tax history
| Year | Property taxes | Tax assessment |
|---|---|---|
| 2025 | $7,698 +8.3% | $258,860 |
| 2024 | $7,108 +13.8% | $258,860 +45.4% |
| 2023 | $6,246 +2.2% | $178,000 |
Find assessor info on the county website
Neighborhood: 06410
Nearby schools
GreatSchools rating
- 9/10Doolittle SchoolGrades: K-6Distance: 0.2 mi
- 7/10Dodd Middle SchoolGrades: 7-8Distance: 1.2 mi
- 9/10Cheshire High SchoolGrades: 9-12Distance: 1.2 mi
Schools provided by the listing agent
- Elementary: Doolittle
- Middle: Dodd
- High: Cheshire
Source: Smart MLS. This data may not be complete. We recommend contacting the local school district to confirm school assignments for this home.

Get pre-qualified for a loan
At Zillow Home Loans, we can pre-qualify you in as little as 5 minutes with no impact to your credit score.An equal housing lender. NMLS #10287.
