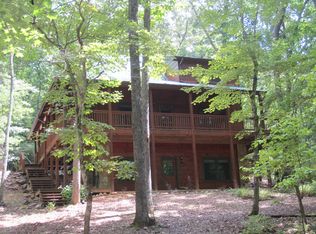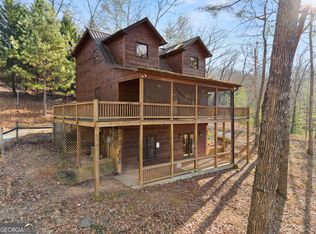Closed
$650,000
258 Apple Creek Rd, Blue Ridge, GA 30513
4beds
2,725sqft
Single Family Residence
Built in 1996
6.7 Acres Lot
$704,900 Zestimate®
$239/sqft
$3,943 Estimated rent
Home value
$704,900
$627,000 - $797,000
$3,943/mo
Zestimate® history
Loading...
Owner options
Explore your selling options
What's special
Bright and crisp flannel grey craftsman home located in the heart of the Aska Adventure Area -- tucked away in lush forestry and overlooking a private spring-fed lake, welcome to "The Retreat at Apple Creek!" With soaring cathedral ceilings, bountiful natural light pouring in from perimeters of windows and French doors leading to dreamy wraparound decks, the perfect open concept living room and great room w/ two comfortable sitting areas, a large kitchen, formal dining and formal entryway, this home exudes classic charm and makes for the perfect entertaining base! Complete with four bedrooms, three full bathrooms, a lofted office or study, a complete two car garage, large laundry area, and a beautiful blend of crisp craftsman touches with timeless classic home elements like the real oak floors on the main level. On the exterior, find a gentle lot w/ room to grow. A private and winding driveway leads you to a grand presence and curb appeal. Plentiful parking ties into the beautiful landscaping and sod front yard. Meander down to the spring-fed lake or find yourself creating your own garden with the gentle laying lot. The detached studio shed makes for the perfect gardener's shed, "she-shed," or workshop. Located approx. five minutes to the Toccoa River, minutes away from some of the area's best hiking and biking trails, and only a short commute to the Historic Downtown District of Blue Ridge, "The Retreat at Apple Creek" will not last long -- call today for an exclusive tour!
Zillow last checked: 8 hours ago
Listing updated: October 22, 2024 at 06:01am
Listed by:
Logan Fitts (706) 222-5588,
Mountain Sotheby's Int'l Realty,
Grant Fitts 706-851-4541,
Mountain Sotheby's Int'l Realty
Bought with:
Mindy Allen, 161591
RE/MAX Town & Country
Source: GAMLS,MLS#: 10383034
Facts & features
Interior
Bedrooms & bathrooms
- Bedrooms: 4
- Bathrooms: 4
- Full bathrooms: 3
- 1/2 bathrooms: 1
- Main level bathrooms: 1
- Main level bedrooms: 1
Kitchen
- Features: Breakfast Bar, Breakfast Room, Kitchen Island, Solid Surface Counters
Heating
- Central, Electric, Heat Pump
Cooling
- Ceiling Fan(s), Central Air, Electric, Heat Pump
Appliances
- Included: Dishwasher, Dryer, Refrigerator, Tankless Water Heater, Washer
- Laundry: In Basement, Mud Room, Other
Features
- Master On Main Level, Other, Split Foyer, Entrance Foyer
- Flooring: Carpet, Other, Tile
- Basement: Finished,Full
- Number of fireplaces: 1
- Fireplace features: Other
- Common walls with other units/homes: No Common Walls
Interior area
- Total structure area: 2,725
- Total interior livable area: 2,725 sqft
- Finished area above ground: 1,753
- Finished area below ground: 972
Property
Parking
- Parking features: Garage
- Has garage: Yes
Features
- Levels: Three Or More
- Stories: 3
- Patio & porch: Deck, Screened
- Exterior features: Garden
- Has view: Yes
- View description: Lake
- Has water view: Yes
- Water view: Lake
- Waterfront features: Pond
Lot
- Size: 6.70 Acres
- Features: Other, Sloped
- Residential vegetation: Wooded
Details
- Additional structures: Workshop
- Parcel number: 0021 18A07
Construction
Type & style
- Home type: SingleFamily
- Architectural style: Bungalow/Cottage,Craftsman,Ranch
- Property subtype: Single Family Residence
Materials
- Stone, Wood Siding
- Roof: Metal
Condition
- Resale
- New construction: No
- Year built: 1996
Utilities & green energy
- Sewer: Septic Tank
- Water: Private
- Utilities for property: High Speed Internet
Green energy
- Energy efficient items: Windows
Community & neighborhood
Community
- Community features: None
Location
- Region: Blue Ridge
- Subdivision: None
HOA & financial
HOA
- Has HOA: No
- Services included: None
Other
Other facts
- Listing agreement: Exclusive Right To Sell
- Listing terms: 1031 Exchange,Cash
Price history
| Date | Event | Price |
|---|---|---|
| 10/21/2024 | Sold | $650,000+0.1%$239/sqft |
Source: | ||
| 10/1/2024 | Pending sale | $649,500$238/sqft |
Source: NGBOR #409277 Report a problem | ||
| 9/20/2024 | Listed for sale | $649,500-10.4%$238/sqft |
Source: NGBOR #409277 Report a problem | ||
| 11/14/2022 | Sold | $725,000-7.1%$266/sqft |
Source: Agent Provided Report a problem | ||
| 10/17/2022 | Pending sale | $780,000$286/sqft |
Source: NGBOR #318705 Report a problem | ||
Public tax history
| Year | Property taxes | Tax assessment |
|---|---|---|
| 2024 | $1,939 +2.3% | $211,529 +13.8% |
| 2023 | $1,895 -0.9% | $185,858 -0.9% |
| 2022 | $1,912 +40.9% | $187,524 +93.8% |
Find assessor info on the county website
Neighborhood: 30513
Nearby schools
GreatSchools rating
- 5/10East Fannin Elementary SchoolGrades: PK-5Distance: 7.2 mi
- 7/10Fannin County Middle SchoolGrades: 6-8Distance: 8 mi
- 4/10Fannin County High SchoolGrades: 9-12Distance: 8.3 mi
Schools provided by the listing agent
- Elementary: Blue Ridge
- Middle: Fannin County
- High: Fannin County
Source: GAMLS. This data may not be complete. We recommend contacting the local school district to confirm school assignments for this home.
Get pre-qualified for a loan
At Zillow Home Loans, we can pre-qualify you in as little as 5 minutes with no impact to your credit score.An equal housing lender. NMLS #10287.
Sell with ease on Zillow
Get a Zillow Showcase℠ listing at no additional cost and you could sell for —faster.
$704,900
2% more+$14,098
With Zillow Showcase(estimated)$718,998

