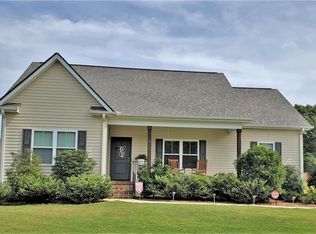Sold for $369,900
$369,900
258 Addison Cir, Pelzer, SC 29669
3beds
1,645sqft
Single Family Residence
Built in 2024
0.58 Acres Lot
$398,300 Zestimate®
$225/sqft
$1,915 Estimated rent
Home value
$398,300
$315,000 - $502,000
$1,915/mo
Zestimate® history
Loading...
Owner options
Explore your selling options
What's special
Welcome Home to Your New Oasis!
Discover the perfect blend of luxury and tranquility in this stunning new construction home, offering one-level living in a serene private setting. With 3 spacious bedrooms and 2 elegant bathrooms, this residence is thoughtfully designed for modern comfort and convenience.
The open floor plan seamlessly connects the living area, kitchen, and dining room, creating a bright and inviting space filled with natural light. The high-end finishes in the kitchen make it a chef’s delight, while the breakfast room opens onto a covered back porch – ideal for entertaining or enjoying quiet evenings outdoors.
Retreat to the luxurious master suite, complete with a walk-in closet, dual vanities, and a full tile shower that exudes spa-like elegance. The two additional bedrooms provide ample space for family or guests.
The charm of Southern living is captured perfectly with a spacious rocking chair front porch, where you can savor your morning coffee or watch the sunset. The entire home features durable and stylish LVP flooring, ensuring easy maintenance and lasting beauty.
Set in a peaceful and private setting, the property backs onto a picturesque pasture with horses, adding to the serene ambiance. This home is more than just a place to live; it’s a retreat. Schedule a showing today and make this dream home your reality!
Zillow last checked: 8 hours ago
Listing updated: October 09, 2024 at 07:02am
Listed by:
Shaun Murphy 864-505-5081,
Southern Realtor Associates
Bought with:
Helena Finley, 137812
EXP Realty, LLC
Source: WUMLS,MLS#: 20277599 Originating MLS: Western Upstate Association of Realtors
Originating MLS: Western Upstate Association of Realtors
Facts & features
Interior
Bedrooms & bathrooms
- Bedrooms: 3
- Bathrooms: 2
- Full bathrooms: 2
- Main level bathrooms: 2
- Main level bedrooms: 3
Primary bedroom
- Level: Main
- Dimensions: 13x16
Bedroom 2
- Level: Main
- Dimensions: 10x12
Bedroom 3
- Level: Main
- Dimensions: 10x11
Breakfast room nook
- Level: Main
- Dimensions: 15x9
Den
- Level: Main
- Dimensions: 15x20
Garage
- Level: Main
- Dimensions: 22x26
Kitchen
- Level: Main
- Dimensions: 15x10
Laundry
- Level: Main
- Dimensions: 5x11
Other
- Level: Main
- Dimensions: 9x20
Heating
- Central, Electric
Cooling
- Central Air, Electric, Forced Air
Appliances
- Included: Dishwasher, Electric Oven, Electric Range, Electric Water Heater, Microwave, Refrigerator, Plumbed For Ice Maker
- Laundry: Washer Hookup, Electric Dryer Hookup
Features
- Ceiling Fan(s), Dual Sinks, High Ceilings, Bath in Primary Bedroom, Main Level Primary, Pull Down Attic Stairs, Smooth Ceilings, Shower Only, Solid Surface Counters, Walk-In Closet(s), Walk-In Shower, Breakfast Area
- Flooring: Luxury Vinyl, Luxury VinylTile
- Windows: Insulated Windows, Tilt-In Windows, Vinyl
- Basement: None,Crawl Space
Interior area
- Total structure area: 1,650
- Total interior livable area: 1,645 sqft
- Finished area above ground: 1,645
- Finished area below ground: 0
Property
Parking
- Total spaces: 2
- Parking features: Attached, Garage, Driveway
- Attached garage spaces: 2
Accessibility
- Accessibility features: Low Threshold Shower
Features
- Levels: One
- Stories: 1
- Patio & porch: Front Porch, Porch
- Exterior features: Porch
- Waterfront features: None
- Body of water: None
Lot
- Size: 0.58 Acres
- Features: Hardwood Trees, Level, Not In Subdivision, Outside City Limits, Trees, Wooded
Details
- Parcel number: 2180021043
Construction
Type & style
- Home type: SingleFamily
- Architectural style: Traditional
- Property subtype: Single Family Residence
Materials
- Vinyl Siding
- Foundation: Crawlspace
- Roof: Architectural,Shingle
Condition
- New Construction,Never Occupied
- New construction: Yes
- Year built: 2024
Details
- Builder name: Jw Holcombe Builders
Utilities & green energy
- Sewer: Septic Tank
- Water: Public
- Utilities for property: Electricity Available, Septic Available, Water Available
Community & neighborhood
Security
- Security features: Smoke Detector(s)
Community
- Community features: Short Term Rental Allowed
Location
- Region: Pelzer
HOA & financial
HOA
- Has HOA: No
Other
Other facts
- Listing agreement: Exclusive Right To Sell
- Listing terms: USDA Loan
Price history
| Date | Event | Price |
|---|---|---|
| 9/11/2024 | Sold | $369,900$225/sqft |
Source: | ||
| 8/1/2024 | Pending sale | $369,900$225/sqft |
Source: | ||
| 7/26/2024 | Listed for sale | $369,900+311%$225/sqft |
Source: | ||
| 2/9/2023 | Sold | $90,000$55/sqft |
Source: Public Record Report a problem | ||
Public tax history
| Year | Property taxes | Tax assessment |
|---|---|---|
| 2024 | -- | $1,800 +89.5% |
| 2023 | $131 +3% | $950 |
| 2022 | $127 -0.6% | $950 +97.9% |
Find assessor info on the county website
Neighborhood: 29669
Nearby schools
GreatSchools rating
- 7/10Spearman Elementary SchoolGrades: PK-5Distance: 1.6 mi
- 5/10Wren Middle SchoolGrades: 6-8Distance: 3.9 mi
- 9/10Wren High SchoolGrades: 9-12Distance: 3.7 mi
Schools provided by the listing agent
- Elementary: Spearman Elem
- Middle: Wren Middle
- High: Wren High
Source: WUMLS. This data may not be complete. We recommend contacting the local school district to confirm school assignments for this home.
Get a cash offer in 3 minutes
Find out how much your home could sell for in as little as 3 minutes with a no-obligation cash offer.
Estimated market value$398,300
Get a cash offer in 3 minutes
Find out how much your home could sell for in as little as 3 minutes with a no-obligation cash offer.
Estimated market value
$398,300
