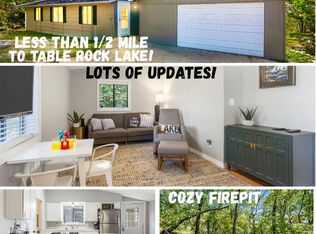Views of Shell Knob bridge from this Amish custom built all brick home is exquisite. This three bedroom two and a half bath home has an open and bright home floor plan. Hard wood floor, ceramic tile, onyx and corian counter tops are just a few of the stunning finishes. Snuggle up to the pellet stove on cold winter nights. Ample amounts of storage and a storm shelter that could be used an office or work space. Public boat launch just around the corner! A must see! Buyers and buyers agents to do their due diligence. Measurements are approximate
This property is off market, which means it's not currently listed for sale or rent on Zillow. This may be different from what's available on other websites or public sources.

