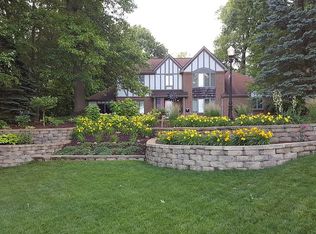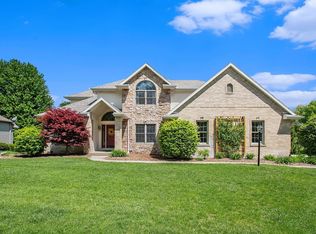Closed
$535,000
25799 Brick Rd, South Bend, IN 46628
5beds
3,512sqft
Single Family Residence
Built in 1996
0.8 Acres Lot
$558,200 Zestimate®
$--/sqft
$3,998 Estimated rent
Home value
$558,200
$491,000 - $631,000
$3,998/mo
Zestimate® history
Loading...
Owner options
Explore your selling options
What's special
Welcome home! This beautifully designed 5-bedroom, 3.5-bathroom home offers privacy, space, and thoughtful updates. Nestled on an extended lot, this home boasts solid hardwood floors, vaulted ceilings, solid wood kitchen, and an open, flowing layout. The main floor features a spacious primary suite with a newly renovated, tiled bathroom, walk-in closet, and abundant natural light. You'll also find a dining room, perfect for gatherings, and a convenient main floor laundry room. Upstairs, you'll find three generously-sized bedrooms and full bathroom, providing plenty of space for all your needs. The partially finished attic includes a versatile bonus room, perfect for an office, playroom, or creative space. Enjoy seamless indoor-outdoor living with an extended deck, shaded seating areas, and a charming screened-in patio. The finished walk-out basement expands the living space with an additional bedroom, a spacious living area, a wet bar, a dedicated fitness area, and multiple storage spaces. Additional highlights include new windows, furnace, and AC, and a prime location just minutes from the toll road and Bypass. This home offers the perfect blend of comfort, convenience, and privacy. All that's left to do is move in and enjoy! Schedule your showing TODAY!
Zillow last checked: 8 hours ago
Listing updated: April 04, 2025 at 12:29pm
Listed by:
Abram Christianson Ofc:574-207-7777,
Howard Hanna SB Real Estate
Bought with:
David Perry, RB14025547
RE/MAX 100
Source: IRMLS,MLS#: 202504579
Facts & features
Interior
Bedrooms & bathrooms
- Bedrooms: 5
- Bathrooms: 4
- Full bathrooms: 3
- 1/2 bathrooms: 1
- Main level bedrooms: 1
Bedroom 1
- Level: Main
Bedroom 2
- Level: Upper
Heating
- Natural Gas, Forced Air, ENERGY STAR Qualified Equipment, High Efficiency Furnace
Cooling
- Central Air, ENERGY STAR Qualified Equipment
Appliances
- Included: Disposal, Dishwasher, Microwave, Refrigerator, Gas Cooktop, Freezer, Humidifier, Exhaust Fan, Gas Water Heater, Water Softener Owned
- Laundry: Main Level, Washer Hookup
Features
- Ceiling-9+, Cathedral Ceiling(s), Vaulted Ceiling(s), Walk-In Closet(s), Entrance Foyer, Natural Woodwork, Wet Bar, Stand Up Shower, Tub and Separate Shower, Tub/Shower Combination, Main Level Bedroom Suite, Formal Dining Room, Custom Cabinetry
- Flooring: Hardwood, Carpet, Parquet, Ceramic Tile
- Doors: ENERGY STAR Qualified Doors
- Windows: Double Pane Windows, ENERGY STAR Qualified Windows
- Basement: Daylight,Full,Walk-Out Access,Finished,Concrete
- Number of fireplaces: 2
- Fireplace features: Family Room, Basement, Two
Interior area
- Total structure area: 3,712
- Total interior livable area: 3,512 sqft
- Finished area above ground: 2,299
- Finished area below ground: 1,213
Property
Parking
- Total spaces: 3
- Parking features: Attached, Garage Door Opener
- Attached garage spaces: 3
Features
- Levels: Two
- Stories: 2
- Patio & porch: Deck Covered, Deck, Patio
- Exterior features: Irrigation System
- Has spa: Yes
- Spa features: Private
Lot
- Size: 0.80 Acres
- Dimensions: 112x312
- Features: Few Trees, Landscaped
Details
- Parcel number: 710213351016.000029
Construction
Type & style
- Home type: SingleFamily
- Architectural style: Contemporary
- Property subtype: Single Family Residence
Materials
- Brick, Vinyl Siding
Condition
- New construction: No
- Year built: 1996
Utilities & green energy
- Sewer: Septic Tank
- Water: Private
- Utilities for property: Cable Available
Green energy
- Energy efficient items: HVAC, Windows
Community & neighborhood
Security
- Security features: Security System, Carbon Monoxide Detector(s), Smoke Detector(s), Closed Circuit Camera(s), Radon System
Community
- Community features: Cable TV Antenna, Fitness Center, Security
Location
- Region: South Bend
- Subdivision: West Wood Forest Estates / Westwood Forest Estates
Price history
| Date | Event | Price |
|---|---|---|
| 4/4/2025 | Sold | $535,000-2.7% |
Source: | ||
| 2/24/2025 | Pending sale | $549,900 |
Source: | ||
| 2/13/2025 | Listed for sale | $549,900+83.3% |
Source: | ||
| 9/26/2014 | Sold | $300,000-6.3% |
Source: | ||
| 8/2/2014 | Price change | $320,000-1.5%$91/sqft |
Source: RE/MAX 100 Inc #201315621 Report a problem | ||
Public tax history
| Year | Property taxes | Tax assessment |
|---|---|---|
| 2024 | $3,526 -3.8% | $330,900 +10.2% |
| 2023 | $3,665 -15.8% | $300,200 |
| 2022 | $4,350 +6.8% | $300,200 -15.3% |
Find assessor info on the county website
Neighborhood: 46628
Nearby schools
GreatSchools rating
- 5/10Warren Primary CenterGrades: PK-5Distance: 3.5 mi
- 3/10Dickinson Fine Arts AcademyGrades: 6-8Distance: 4.3 mi
- 2/10Washington High SchoolGrades: 9-12Distance: 5.1 mi
Schools provided by the listing agent
- Elementary: Warren
- Middle: Dickinson
- High: Washington
- District: South Bend Community School Corp.
Source: IRMLS. This data may not be complete. We recommend contacting the local school district to confirm school assignments for this home.
Get pre-qualified for a loan
At Zillow Home Loans, we can pre-qualify you in as little as 5 minutes with no impact to your credit score.An equal housing lender. NMLS #10287.

