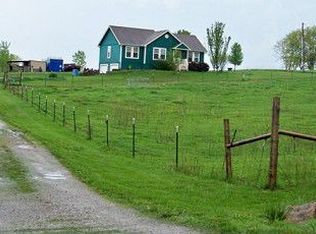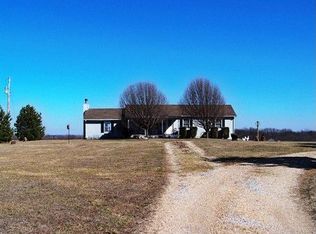Sold
Price Unknown
25797 McIntyre Rd, Mc Louth, KS 66054
4beds
1,788sqft
Single Family Residence
Built in 1998
9.29 Acres Lot
$417,400 Zestimate®
$--/sqft
$1,837 Estimated rent
Home value
$417,400
$392,000 - $447,000
$1,837/mo
Zestimate® history
Loading...
Owner options
Explore your selling options
What's special
Don't wait to seize this fantastic deal! This raised ranch sits on just under 10 acres, with a barn equipped with electricity, and ponds – all combining to create an exceptional package. Whether you're an outdoor enthusiast, love to fish, or someone looking to embrace the rural lifestyle, this property has it all. This home offers several advantages, including the potential for instant sweat equity. With some cosmetic creativity, you can significantly increase its value. Inside, the layout is practical and functional, featuring comfortable living spaces for your family to enjoy. The primary suite walks out to a huge deck overlooking beautiful views! The primary suite is on the main level with 2 more bedrooms, plus a 4th bedroom in the basement that could also be used as a recreation room or home office. There are fruit-producing apple and pear trees, and I heard the larger pond is great for catfishing! Schedule a showing today and see the possibilities that await you!
Zillow last checked: 8 hours ago
Listing updated: October 06, 2023 at 09:23am
Listing Provided by:
Kinsley Pister 816-261-5691,
Realty Executives,
We Sell KC Team 913-952-8262,
Realty Executives
Bought with:
Quinn Whimley, 00244233]
Reilly Real Estate LLC
Source: Heartland MLS as distributed by MLS GRID,MLS#: 2448610
Facts & features
Interior
Bedrooms & bathrooms
- Bedrooms: 4
- Bathrooms: 2
- Full bathrooms: 2
Primary bedroom
- Features: Carpet, Ceiling Fan(s)
- Level: First
- Area: 144 Square Feet
- Dimensions: 12 x 12
Bedroom 2
- Features: Carpet, Ceiling Fan(s)
- Level: First
- Area: 121 Square Feet
- Dimensions: 11 x 11
Bedroom 3
- Features: Carpet, Ceiling Fan(s)
- Level: First
- Area: 121 Square Feet
- Dimensions: 11 x 11
Bedroom 4
- Features: Ceramic Tiles
- Level: Basement
- Area: 285 Square Feet
- Dimensions: 19 x 15
Primary bathroom
- Features: Shower Over Tub, Vinyl
- Level: First
- Area: 64 Square Feet
- Dimensions: 8 x 8
Bathroom 1
- Features: Shower Over Tub, Vinyl
- Level: First
- Area: 45 Square Feet
- Dimensions: 9 x 5
Dining room
- Features: Carpet, Ceiling Fan(s)
- Level: First
- Area: 196 Square Feet
- Dimensions: 14 x 14
Enclosed porch
- Features: Ceiling Fan(s)
- Level: First
- Area: 224 Square Feet
- Dimensions: 16 x 14
Kitchen
- Features: Vinyl
- Level: First
- Area: 180 Square Feet
- Dimensions: 20 x 9
Living room
- Features: Carpet, Ceiling Fan(s), Fireplace
- Level: First
- Area: 368 Square Feet
- Dimensions: 23 x 16
Heating
- Forced Air, Propane, Wood Stove
Cooling
- Attic Fan, Electric
Appliances
- Included: Dishwasher, Disposal, Exhaust Fan, Built-In Electric Oven
- Laundry: Lower Level
Features
- Ceiling Fan(s)
- Flooring: Carpet
- Doors: Storm Door(s)
- Windows: Thermal Windows
- Basement: Concrete,Full,Walk-Out Access
- Number of fireplaces: 1
- Fireplace features: Living Room, Wood Burning Stove
Interior area
- Total structure area: 1,788
- Total interior livable area: 1,788 sqft
- Finished area above ground: 1,488
- Finished area below ground: 300
Property
Parking
- Total spaces: 2
- Parking features: Basement, Garage Door Opener, Garage Faces Side
- Attached garage spaces: 2
Features
- Patio & porch: Deck, Porch, Screened
- Waterfront features: Pond
Lot
- Size: 9.29 Acres
- Features: Acreage
Details
- Additional structures: Barn(s), Shed(s)
- Parcel number: 999999
Construction
Type & style
- Home type: SingleFamily
- Architectural style: Traditional
- Property subtype: Single Family Residence
Materials
- Vinyl Siding
- Roof: Metal
Condition
- Year built: 1998
Utilities & green energy
- Sewer: Septic Tank
- Water: Rural
Community & neighborhood
Location
- Region: Mc Louth
- Subdivision: Other
Other
Other facts
- Listing terms: Cash,Conventional
- Ownership: Private
- Road surface type: Gravel
Price history
| Date | Event | Price |
|---|---|---|
| 10/5/2023 | Sold | -- |
Source: | ||
| 8/22/2023 | Pending sale | $350,000$196/sqft |
Source: | ||
| 8/10/2023 | Listed for sale | $350,000+52.2%$196/sqft |
Source: | ||
| 6/10/2016 | Sold | -- |
Source: | ||
| 4/20/2016 | Listed for sale | $229,950-4.2%$129/sqft |
Source: Lynch Real Estate #1987259 Report a problem | ||
Public tax history
| Year | Property taxes | Tax assessment |
|---|---|---|
| 2025 | -- | $38,316 +3.7% |
| 2024 | $3,527 +2.7% | $36,941 +3% |
| 2023 | $3,435 +12.9% | $35,856 +12.6% |
Find assessor info on the county website
Neighborhood: 66054
Nearby schools
GreatSchools rating
- 3/10Mclouth Elementary SchoolGrades: PK-5Distance: 2.2 mi
- 4/10Mclouth Middle SchoolGrades: 6-8Distance: 2.2 mi
- 5/10Mclouth High SchoolGrades: 9-12Distance: 2.2 mi
Schools provided by the listing agent
- Elementary: Mclouth
- Middle: Mclouth
- High: Mclouth
Source: Heartland MLS as distributed by MLS GRID. This data may not be complete. We recommend contacting the local school district to confirm school assignments for this home.

