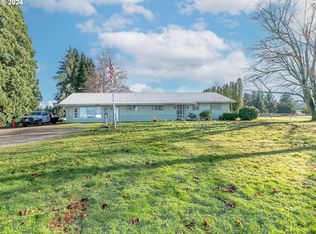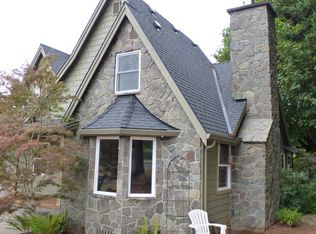Welcome to this Mini Farmer's Paradise. This beautiful country lodge is located on 25 level acres in the quiet town of Estacada. Remodeled in 2018 the home has 2,046SF on the main floor, 3 bedrooms, 2 full baths and a 19'x 30' great room with iron wood stove. The gourmet kitchen has knotty Alder cabinets, granite counters, stainless steel appliances and hickory floor. 2046SF lower level ( 3br+1ba).Presently use as an adult care home business. Also there is a new 40'x 60'barn/shop.
This property is off market, which means it's not currently listed for sale or rent on Zillow. This may be different from what's available on other websites or public sources.

