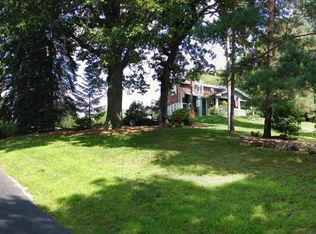Sold for $255,000
$255,000
2579 Wickline Rd, Gibsonia, PA 15044
3beds
--sqft
Single Family Residence
Built in 1956
0.53 Acres Lot
$254,200 Zestimate®
$--/sqft
$2,065 Estimated rent
Home value
$254,200
$241,000 - $269,000
$2,065/mo
Zestimate® history
Loading...
Owner options
Explore your selling options
What's special
Private, Quaint and Cozy ! This 3 Bedroom 2 Full Bath Ranch Style Home sits Nestled on a quiet, 1/2 Acre Lot in Hampton School District! Recent Improvements to this property include: Newer Roof, Windows, Furnace and Central Air Conditioning along with all New Kitchen Appliances and brand New Concrete Steps in front! The Main Level features 3 Bedrooms, a Full Bath, the Fully Equipped Kitchen and walks out to the Private Back yard. The Lower Level is Finished including another Full Bath, a Gameroom Area plus Two additional Bonus Rooms. The Lower Level has its own Entry/Exit and would make an excellent In law Suite, or apartment, if needed. Other uses for this lower finished space could be a home office, exercise area, playroom or a guest bedroom! Enjoy the quiet and convenience of the North Hills while being in close proximity to Route 8 , McKnight Road , the Turnpike 76 and North Park!
Zillow last checked: 8 hours ago
Listing updated: October 16, 2025 at 10:23am
Listed by:
Kenneth Weir 412-363-4000,
COLDWELL BANKER REALTY
Bought with:
Christie Talik Slack
HOWARD HANNA REAL ESTATE SERVICES
Source: WPMLS,MLS#: 1704223 Originating MLS: West Penn Multi-List
Originating MLS: West Penn Multi-List
Facts & features
Interior
Bedrooms & bathrooms
- Bedrooms: 3
- Bathrooms: 2
- Full bathrooms: 2
Primary bedroom
- Level: Main
- Dimensions: 14x10
Bedroom 2
- Level: Main
- Dimensions: 13x10
Bedroom 3
- Level: Main
- Dimensions: 11x09
Bonus room
- Level: Lower
- Dimensions: 20x10
Bonus room
- Level: Lower
- Dimensions: 10x12
Dining room
- Level: Main
- Dimensions: Combo
Game room
- Level: Lower
- Dimensions: 23x13
Kitchen
- Level: Main
- Dimensions: 09x11
Laundry
- Level: Lower
- Dimensions: 12x11
Living room
- Level: Main
- Dimensions: 25x11
Heating
- Forced Air, Gas
Cooling
- Central Air
Appliances
- Included: Some Electric Appliances, Dryer, Dishwasher, Disposal, Refrigerator, Stove, Washer
Features
- Flooring: Ceramic Tile, Laminate, Other
- Basement: Rec/Family Area,Walk-Out Access
Property
Parking
- Parking features: Off Street
Features
- Levels: One
- Stories: 1
- Pool features: None
Lot
- Size: 0.53 Acres
- Dimensions: 100 x 229
Details
- Parcel number: 1211N00286000000
Construction
Type & style
- Home type: SingleFamily
- Architectural style: Contemporary,Ranch
- Property subtype: Single Family Residence
Materials
- Frame
- Roof: Asphalt
Condition
- Resale
- Year built: 1956
Utilities & green energy
- Sewer: Public Sewer
- Water: Public
Community & neighborhood
Location
- Region: Gibsonia
Price history
| Date | Event | Price |
|---|---|---|
| 10/15/2025 | Sold | $255,000-1.9% |
Source: | ||
| 8/27/2025 | Contingent | $259,900 |
Source: | ||
| 8/25/2025 | Price change | $259,900-5.5% |
Source: | ||
| 7/24/2025 | Price change | $274,900-6.8% |
Source: | ||
| 6/4/2025 | Listed for sale | $295,000+34.1% |
Source: | ||
Public tax history
| Year | Property taxes | Tax assessment |
|---|---|---|
| 2025 | $5,639 +9.2% | $175,000 |
| 2024 | $5,163 +523.8% | $175,000 |
| 2023 | $828 | $175,000 |
Find assessor info on the county website
Neighborhood: 15044
Nearby schools
GreatSchools rating
- 7/10Central El SchoolGrades: K-5Distance: 2.8 mi
- 8/10Hampton Middle SchoolGrades: 6-8Distance: 1.3 mi
- 9/10Hampton High SchoolGrades: 9-12Distance: 1.7 mi
Schools provided by the listing agent
- District: Hampton Twp
Source: WPMLS. This data may not be complete. We recommend contacting the local school district to confirm school assignments for this home.
Get pre-qualified for a loan
At Zillow Home Loans, we can pre-qualify you in as little as 5 minutes with no impact to your credit score.An equal housing lender. NMLS #10287.
Sell with ease on Zillow
Get a Zillow Showcase℠ listing at no additional cost and you could sell for —faster.
$254,200
2% more+$5,084
With Zillow Showcase(estimated)$259,284
