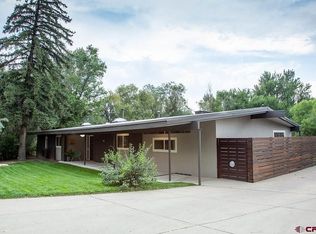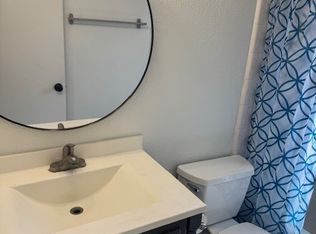Sold cren member
$850,000
2579 W 3rd Avenue, Durango, CO 81301
3beds
1,554sqft
Stick Built
Built in 1977
8,712 Square Feet Lot
$889,400 Zestimate®
$547/sqft
$3,014 Estimated rent
Home value
$889,400
$792,000 - $996,000
$3,014/mo
Zestimate® history
Loading...
Owner options
Explore your selling options
What's special
Tucked away on a tranquil side street, this remarkable property boasts an array of distinctive features that make it a true mountain haven. Step inside,and you'll be greeted by the warmth of solid wood construction, soaring 14-foot ceilings, and impressive beams handcrafted from single trees.Each beam spans the entire length of the house, with the primary bedroom showcasing beams measuring a substantial 15 inches by 3.25inches. Quality craftsmanship abounds, with select-grade wide plank White Oak flooring from Muscanell MillWorks in Cortez, imparting timelesselegance that can be easily sanded and refinished. Take your pick of cozy spots in front of the Vermont Castings natural gas stoves in both theliving room and the primary bedroom. Both bathrooms have been tastefully updated with luxurious finishes, designer tiles, and in-floor heating inthe primary bathroom. Four upgraded skylights and oversized Marvin windows flood the home with abundant natural light. Embrace the greatoutdoors with the serenity of a two-level, meticulously landscaped backyard oasis surrounded by locally sourced sandstone boulders, someweighing up to 2 tons. The tranquil atmosphere is further enhanced by a pondless waterfall feature that illuminates the night. This water featurecleverly captures and stores rainwater from the roof in a 500-gallon underground tank, exemplifying a commitment to environmentalsustainability. Privacy reigns supreme here, with just one neighboring house and the northern and western sides bordering a picturesquehillside. This unparalleled setting offers a peaceful escape while being only a few blocks away from the lively offerings of downtown. Foroutdoor enthusiasts, the property provides easy access to nature trails, including major trail networks like Animas Mountain, Ned OverendMountain Park, the Colorado Trail, and more, making every outdoor adventure easily accessible. Food lovers will delight in the property'slocation, as it's a short stroll from some of Durango's top-rated restaurants, including Zia Taqueria, Doughworks, Homeslice Pizza, Frida’sMexican Cantina, Chang Thai, and many more. In need of storage? The generous 500-square-foot garage space comes equipped with built-inshelving, a workbench, and even an outdoor covered storage area to meet all your organizational needs. Looking to expand? Converting thegarage into a family room is a seamless possibility, thanks to full insulation, electrical provisions, the same massive exposed beams, and askylight that mirrors the design elements of the main house. This dwelling isn't just a house; it's a testament to thoughtful design, superiorcraftsmanship, and an unmatched mountain living experience.
Zillow last checked: 8 hours ago
Listing updated: October 08, 2024 at 01:32pm
Listed by:
Ashley Blackmore 970-903-7477,
Blackmore Group
Bought with:
Katri Annast
RE/MAX Pinnacle
Source: CREN,MLS#: 814027
Facts & features
Interior
Bedrooms & bathrooms
- Bedrooms: 3
- Bathrooms: 2
- Full bathrooms: 2
Dining room
- Features: Kitchen/Dining
Cooling
- Ceiling Fan(s)
Appliances
- Included: Range, Dishwasher, Disposal, Microwave
Features
- Ceiling Fan(s), Vaulted Ceiling(s), Walk-In Closet(s)
- Flooring: Carpet-Partial, Hardwood
- Windows: Window Coverings, Skylight(s)
- Has fireplace: Yes
- Fireplace features: Bedroom, Living Room
Interior area
- Total structure area: 1,554
- Total interior livable area: 1,554 sqft
Property
Parking
- Total spaces: 2
- Parking features: Attached Garage
- Attached garage spaces: 2
Features
- Levels: One
- Stories: 1
Lot
- Size: 8,712 sqft
Details
- Parcel number: 566517325008
- Zoning description: Residential Single Family
Construction
Type & style
- Home type: SingleFamily
- Architectural style: Ranch
- Property subtype: Stick Built
Materials
- Wood Frame, Wood Siding
- Foundation: Slab
- Roof: Metal
Condition
- New construction: No
- Year built: 1977
Utilities & green energy
- Sewer: Public Sewer
- Water: City Water
- Utilities for property: Electricity Connected, Internet, Phone - Cell Reception
Community & neighborhood
Location
- Region: Durango
- Subdivision: Animas City
Other
Other facts
- Road surface type: Paved
Price history
| Date | Event | Price |
|---|---|---|
| 7/29/2024 | Sold | $850,000-2.9%$547/sqft |
Source: | ||
| 6/18/2024 | Contingent | $875,000$563/sqft |
Source: | ||
| 5/25/2024 | Listed for sale | $875,000+0.1%$563/sqft |
Source: | ||
| 1/20/2024 | Listing removed | -- |
Source: | ||
| 10/2/2023 | Price change | $874,400-2.7%$563/sqft |
Source: | ||
Public tax history
| Year | Property taxes | Tax assessment |
|---|---|---|
| 2025 | $1,421 +17.5% | $40,440 +19.8% |
| 2024 | $1,209 +9.8% | $33,750 -3.6% |
| 2023 | $1,101 -0.4% | $35,010 +29.3% |
Find assessor info on the county website
Neighborhood: 81301
Nearby schools
GreatSchools rating
- 8/10Needham Elementary SchoolGrades: PK-5Distance: 0.2 mi
- 6/10Miller Middle SchoolGrades: 6-8Distance: 0.1 mi
- 9/10Durango High SchoolGrades: 9-12Distance: 0.3 mi
Schools provided by the listing agent
- Elementary: Needham K-5
- Middle: Miller 6-8
- High: Durango 9-12
Source: CREN. This data may not be complete. We recommend contacting the local school district to confirm school assignments for this home.

Get pre-qualified for a loan
At Zillow Home Loans, we can pre-qualify you in as little as 5 minutes with no impact to your credit score.An equal housing lender. NMLS #10287.

