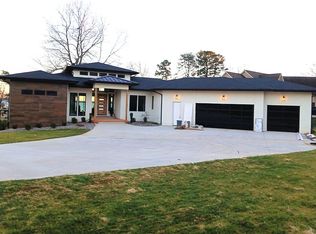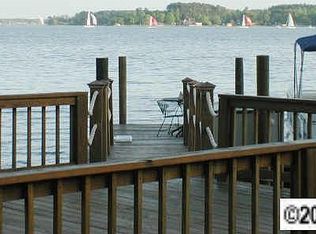Closed
$1,475,000
2579 Ranger Island Rd, Denver, NC 28037
4beds
2,622sqft
Single Family Residence
Built in 1989
0.58 Acres Lot
$1,466,700 Zestimate®
$563/sqft
$2,466 Estimated rent
Home value
$1,466,700
$1.32M - $1.63M
$2,466/mo
Zestimate® history
Loading...
Owner options
Explore your selling options
What's special
Beautiful renovated main channel view home. Open plan with wonderful views from almost every room. Hardwoods and tile throughout entire main and 2nd level. Modern kitchen w/huge island, built in oven/mw, 36 inch Thermador cooktop, & built in wine frig. 2 story great rm w/gas FP & loft above. 2 bedrooms down with 1 & 1/2 baths. Upstairs features a huge primary w/wide open lake view, gas FP, spacious bath w/dual sinks, large shower, & WIC. Large bonus/4th bdrm has full bath & walk-in storage. Large deck w/wolf decking and updated cable railing. Fixed dock plus floater w/covered slip and 10k boat lift. Well landscaped w/irrigation. Sealed crawl, tankless water heater. Year round water w/over 10ft at full pond. Enjoy a front row seat to many weekly sailboat races. 14ft wide retractable awning installed to provide shade or cover from the weather. Dock permit #7683.
Zillow last checked: 8 hours ago
Listing updated: May 16, 2025 at 09:05am
Listing Provided by:
David Crull david@crullhomes.com,
A Better Choice Realty
Bought with:
Angela Cook
Southern Homes of the Carolinas, Inc
Angela Cook
Southern Homes of the Carolinas, Inc
Source: Canopy MLS as distributed by MLS GRID,MLS#: 4213008
Facts & features
Interior
Bedrooms & bathrooms
- Bedrooms: 4
- Bathrooms: 4
- Full bathrooms: 3
- 1/2 bathrooms: 1
- Main level bedrooms: 2
Primary bedroom
- Level: Upper
- Area: 330 Square Feet
- Dimensions: 22' 0" X 15' 0"
Bedroom s
- Features: Ceiling Fan(s)
- Level: Main
- Area: 182 Square Feet
- Dimensions: 14' 0" X 13' 0"
Bedroom s
- Features: Ceiling Fan(s), Walk-In Closet(s)
- Level: Main
- Area: 140 Square Feet
- Dimensions: 14' 0" X 10' 0"
Bathroom full
- Level: Main
- Area: 45 Square Feet
- Dimensions: 9' 0" X 5' 0"
Bathroom full
- Features: Vaulted Ceiling(s), Walk-In Closet(s)
- Level: Upper
- Area: 192 Square Feet
- Dimensions: 16' 0" X 12' 0"
Bathroom full
- Level: Upper
- Area: 50 Square Feet
- Dimensions: 10' 0" X 5' 0"
Bonus room
- Features: Storage
- Level: Upper
- Area: 330 Square Feet
- Dimensions: 22' 0" X 15' 0"
Other
- Features: Ceiling Fan(s), Vaulted Ceiling(s)
- Level: Main
- Area: 320 Square Feet
- Dimensions: 20' 0" X 16' 0"
Kitchen
- Features: Kitchen Island, Open Floorplan
- Level: Main
- Area: 224 Square Feet
- Dimensions: 16' 0" X 14' 0"
Heating
- Heat Pump
Cooling
- Central Air
Appliances
- Included: Convection Oven, Dishwasher, Disposal, Exhaust Hood, Gas Cooktop, Tankless Water Heater, Wine Refrigerator
- Laundry: Electric Dryer Hookup, Utility Room, Main Level
Features
- Hot Tub, Kitchen Island, Open Floorplan, Walk-In Closet(s)
- Flooring: Hardwood, Tile
- Doors: Sliding Doors
- Windows: Insulated Windows
- Has basement: No
- Attic: Walk-In
- Fireplace features: Great Room, Primary Bedroom
Interior area
- Total structure area: 2,622
- Total interior livable area: 2,622 sqft
- Finished area above ground: 2,622
- Finished area below ground: 0
Property
Parking
- Total spaces: 2
- Parking features: Driveway, Garage on Main Level
- Garage spaces: 2
- Has uncovered spaces: Yes
Features
- Levels: One and One Half
- Stories: 1
- Patio & porch: Awning(s), Deck, Front Porch
- Exterior features: In-Ground Irrigation
- Has spa: Yes
- Spa features: Heated, Interior Hot Tub
- Has view: Yes
- View description: Long Range, Water, Year Round
- Has water view: Yes
- Water view: Water
- Waterfront features: Boat Lift, Covered structure, Dock, Retaining Wall, Waterfront
- Body of water: Lake Norman
Lot
- Size: 0.58 Acres
Details
- Parcel number: 53977
- Zoning: R-SF
- Special conditions: Standard
Construction
Type & style
- Home type: SingleFamily
- Architectural style: Contemporary
- Property subtype: Single Family Residence
Materials
- Hardboard Siding, Stone Veneer, Wood
- Foundation: Crawl Space
- Roof: Shingle
Condition
- New construction: No
- Year built: 1989
Utilities & green energy
- Sewer: County Sewer
- Water: County Water
- Utilities for property: Cable Connected, Electricity Connected
Community & neighborhood
Location
- Region: Denver
- Subdivision: none
Other
Other facts
- Listing terms: Cash,Conventional,Exchange,Owner Financing
- Road surface type: Concrete, Paved
Price history
| Date | Event | Price |
|---|---|---|
| 5/16/2025 | Sold | $1,475,000-1.6%$563/sqft |
Source: | ||
| 4/17/2025 | Price change | $1,499,000-1.7%$572/sqft |
Source: | ||
| 4/4/2025 | Price change | $1,525,000-1.3%$582/sqft |
Source: | ||
| 3/22/2025 | Price change | $1,545,000-0.3%$589/sqft |
Source: | ||
| 2/24/2025 | Price change | $1,550,000-1.6%$591/sqft |
Source: | ||
Public tax history
| Year | Property taxes | Tax assessment |
|---|---|---|
| 2025 | $4,101 +0.9% | $655,794 |
| 2024 | $4,064 | $655,794 |
| 2023 | $4,064 +20.1% | $655,794 +48.2% |
Find assessor info on the county website
Neighborhood: 28037
Nearby schools
GreatSchools rating
- 7/10St James Elementary SchoolGrades: PK-5Distance: 3.2 mi
- 4/10East Lincoln MiddleGrades: 6-8Distance: 7.5 mi
- 7/10East Lincoln HighGrades: 9-12Distance: 4 mi
Get a cash offer in 3 minutes
Find out how much your home could sell for in as little as 3 minutes with a no-obligation cash offer.
Estimated market value
$1,466,700

