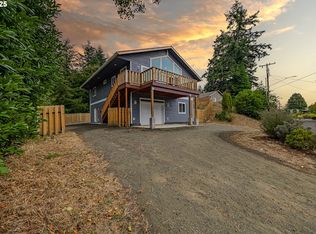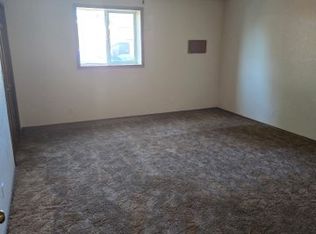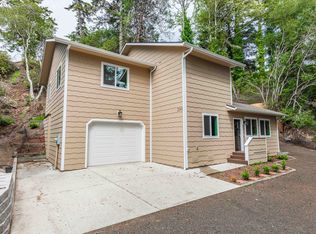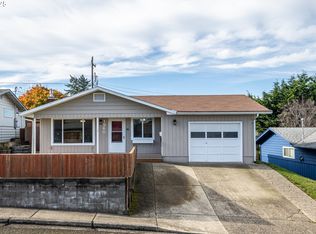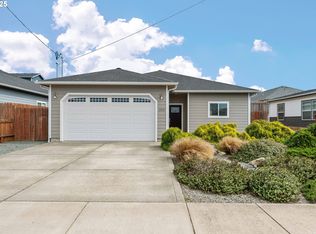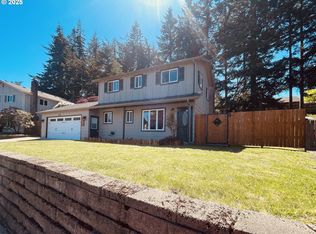Beautiful custom-built home with a large, detached shop w built in bonus living quarters all at the end of a quiet street. This custom-built home boasts vaulted ceilings in living and kitchen area, quartz countertops, custom cabinets, and a spacious master bedroom and bath opposite the other 2 bedrooms. You will love the oversized 24x42 detached shop with tall double doors which boasts a spacious 16x16 built in 1 bedroom studio to include a spacious bathroom (shower, sink, toilet), windows, washer and dryer all with a separate entrance from the exterior of shop! Perfect for a mother-in-law or... use as a little rental for extra income without disturbing the main house! Ample room for RV parking/boat storage. This home is perfect for those who like the convenience of being in town while yielding ample room for all your toys to enjoy the breathtaking PNW in a beautiful newly built home! Just a 10 minute drive to the Ocean and Dunes!
Active
Price cut: $20K (12/1)
$429,000
2579 Pony Creek Rd, North Bend, OR 97459
3beds
1,458sqft
Est.:
Residential
Built in 2022
0.25 Acres Lot
$-- Zestimate®
$294/sqft
$-- HOA
What's special
Large detached shopSpacious master bedroomVaulted ceilingsCustom cabinetsSpacious bathroomTall double doorsQuartz countertops
- 204 days |
- 580 |
- 42 |
Zillow last checked: 8 hours ago
Listing updated: December 11, 2025 at 10:53am
Listed by:
Amy Nickerson 541-817-4560,
eXp Realty, LLC
Source: RMLS (OR),MLS#: 478130056
Tour with a local agent
Facts & features
Interior
Bedrooms & bathrooms
- Bedrooms: 3
- Bathrooms: 3
- Full bathrooms: 2
- Partial bathrooms: 1
- Main level bathrooms: 3
Rooms
- Room types: Bedroom 2, Bedroom 3, Dining Room, Family Room, Kitchen, Living Room, Primary Bedroom
Primary bedroom
- Level: Main
Bedroom 2
- Level: Main
Bedroom 3
- Level: Main
Heating
- Forced Air
Appliances
- Included: Dishwasher, Free-Standing Refrigerator, Stainless Steel Appliance(s), Electric Water Heater
Features
- Quartz
- Basement: Crawl Space
Interior area
- Total structure area: 1,458
- Total interior livable area: 1,458 sqft
Property
Parking
- Total spaces: 2
- Parking features: Driveway, RV Access/Parking, RV Boat Storage, Detached, Oversized, Garage Partially Converted to Living Space
- Garage spaces: 2
- Has uncovered spaces: Yes
Features
- Levels: One
- Stories: 1
- Has view: Yes
- View description: Territorial, Trees/Woods
Lot
- Size: 0.25 Acres
- Features: Gentle Sloping, Level, SqFt 10000 to 14999
Details
- Additional structures: RVParking, RVBoatStorage, SeparateLivingQuartersApartmentAuxLivingUnit
- Parcel number: 99920923
Construction
Type & style
- Home type: SingleFamily
- Architectural style: Ranch
- Property subtype: Residential
- Attached to another structure: Yes
Materials
- Cement Siding
- Foundation: Block, Concrete Perimeter
- Roof: Composition
Condition
- Resale
- New construction: No
- Year built: 2022
Utilities & green energy
- Sewer: Public Sewer
- Water: Public
Community & HOA
HOA
- Has HOA: No
Location
- Region: North Bend
Financial & listing details
- Price per square foot: $294/sqft
- Tax assessed value: $352,530
- Annual tax amount: $2,329
- Date on market: 6/13/2025
- Listing terms: Cash,Conventional,FHA,USDA Loan,VA Loan
- Road surface type: Gravel, Paved
Estimated market value
Not available
Estimated sales range
Not available
Not available
Price history
Price history
| Date | Event | Price |
|---|---|---|
| 12/1/2025 | Price change | $429,000-4.5%$294/sqft |
Source: | ||
| 7/12/2025 | Price change | $449,000-7.4%$308/sqft |
Source: | ||
| 6/13/2025 | Listed for sale | $485,000$333/sqft |
Source: | ||
Public tax history
Public tax history
| Year | Property taxes | Tax assessment |
|---|---|---|
| 2024 | $2,330 +3% | $352,530 -6.4% |
| 2023 | $2,261 +570.4% | $376,700 +1289% |
| 2022 | $337 | $27,120 |
Find assessor info on the county website
BuyAbility℠ payment
Est. payment
$2,470/mo
Principal & interest
$2055
Property taxes
$265
Home insurance
$150
Climate risks
Neighborhood: 97459
Nearby schools
GreatSchools rating
- 8/10Hillcrest Elementary SchoolGrades: K-5Distance: 0.3 mi
- 7/10North Bend Middle SchoolGrades: 6-8Distance: 0.2 mi
- 7/10North Bend Senior High SchoolGrades: 9-12Distance: 0.3 mi
Schools provided by the listing agent
- Elementary: Hillcrest
- Middle: North Bend
- High: North Bend
Source: RMLS (OR). This data may not be complete. We recommend contacting the local school district to confirm school assignments for this home.
- Loading
- Loading
