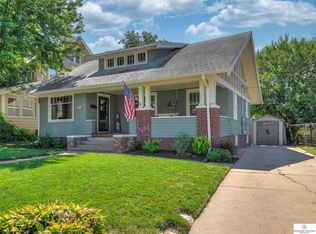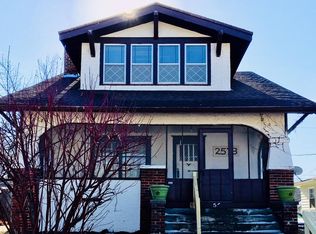Sold for $229,950 on 07/14/23
Street View
$229,950
2579 Mary St, Omaha, NE 68112
5beds
1,730sqft
Single Family Residence
Built in 1917
5,009.4 Square Feet Lot
$239,400 Zestimate®
$133/sqft
$2,202 Estimated rent
Maximize your home sale
Get more eyes on your listing so you can sell faster and for more.
Home value
$239,400
$227,000 - $254,000
$2,202/mo
Zestimate® history
Loading...
Owner options
Explore your selling options
What's special
Situated in heart of historic Minne Lusa! 15 minutes from the Med-Center and downtown. Omaha's finest park, Zesto ice cream shoppe, Harold's café, shopping & Metro Comm. College just blocks away. Easy access to I-680. Renovated Tudor style home with 2 car garage and ½ bath on main. 4+ bedrooms & 2 baths. House also features new kitchen, refinished hardwood floors & tasteful décor. A million little things cleaned, repaired or replaced. Garage, 19x19. Neighborhood association is very active and adds value to the area. Take advantage of this unique opportunity. Renovated with pride by Lisa & Steve Gulseth.
Zillow last checked: 8 hours ago
Listing updated: April 13, 2024 at 06:59am
Listed by:
Andrew Bock 402-639-1600,
NP Dodge RE Sales Inc 86Dodge
Bought with:
Amy Briggs, 20140387
Keller Williams Lincoln
Source: GPRMLS,MLS#: 22311623
Facts & features
Interior
Bedrooms & bathrooms
- Bedrooms: 5
- Bathrooms: 2
- Full bathrooms: 1
- 1/2 bathrooms: 1
- Main level bathrooms: 1
Primary bedroom
- Features: Wood Floor
- Level: Second
- Area: 143.64
- Dimensions: 11.4 x 12.6
Bedroom 2
- Features: Wood Floor
- Level: Second
- Area: 165
- Dimensions: 16.5 x 10
Bedroom 3
- Features: Wood Floor
- Level: Second
- Area: 126
- Dimensions: 12 x 10.5
Bedroom 4
- Features: Wood Floor
- Level: Second
- Area: 113.4
- Dimensions: 14 x 8.1
Bedroom 5
- Features: Wood Floor
- Level: Third
- Area: 180
- Dimensions: 18 x 10
Dining room
- Features: Wood Floor
- Level: Main
- Area: 155.4
- Dimensions: 11.1 x 14
Kitchen
- Features: Laminate Flooring
- Level: Main
- Area: 152.64
- Dimensions: 14.4 x 10.6
Living room
- Features: Wood Floor, Fireplace
- Level: Main
- Area: 257.92
- Dimensions: 20.8 x 12.4
Basement
- Area: 752
Heating
- Natural Gas, Forced Air
Cooling
- Central Air
Appliances
- Included: Range, Refrigerator, Washer, Dishwasher, Dryer, Disposal, Microwave
Features
- Flooring: Wood, Laminate
- Basement: Full,Unfinished
- Number of fireplaces: 1
- Fireplace features: Living Room, Wood Burning
Interior area
- Total structure area: 1,730
- Total interior livable area: 1,730 sqft
- Finished area above ground: 1,730
- Finished area below ground: 0
Property
Parking
- Total spaces: 2
- Parking features: Attached
- Attached garage spaces: 2
Features
- Levels: 2.5 Story
- Patio & porch: Porch, Enclosed Porch
- Fencing: Partial
Lot
- Size: 5,009 sqft
- Dimensions: 44 x 120
- Features: Up to 1/4 Acre., City Lot, Level
Details
- Parcel number: 1750480000
Construction
Type & style
- Home type: SingleFamily
- Architectural style: Tudor
- Property subtype: Single Family Residence
Materials
- Steel Siding
- Foundation: Brick/Mortar
- Roof: Composition
Condition
- Not New and NOT a Model
- New construction: No
- Year built: 1917
Utilities & green energy
- Sewer: Public Sewer
- Water: Public
- Utilities for property: Cable Available, Electricity Available, Natural Gas Available, Water Available, Sewer Available
Community & neighborhood
Location
- Region: Omaha
- Subdivision: Minne Lusa
Other
Other facts
- Listing terms: VA Loan,FHA,Conventional,Cash
- Ownership: Fee Simple
Price history
| Date | Event | Price |
|---|---|---|
| 7/14/2023 | Sold | $229,950$133/sqft |
Source: | ||
| 6/13/2023 | Pending sale | $229,950$133/sqft |
Source: | ||
| 6/12/2023 | Price change | $229,950-4.2%$133/sqft |
Source: | ||
| 6/1/2023 | Listed for sale | $239,950+943.3%$139/sqft |
Source: | ||
| 7/15/2019 | Listing removed | $1,050$1/sqft |
Source: Zillow Rental Network | ||
Public tax history
| Year | Property taxes | Tax assessment |
|---|---|---|
| 2024 | $3,212 +44.8% | $184,100 +75.2% |
| 2023 | $2,217 +0.4% | $105,100 +1.5% |
| 2022 | $2,209 -2.5% | $103,500 -3.4% |
Find assessor info on the county website
Neighborhood: Miller Park-Minne Lusa
Nearby schools
GreatSchools rating
- 5/10Minne Lusa Elementary SchoolGrades: PK-5Distance: 0.2 mi
- 3/10Mc Millan Magnet Middle SchoolGrades: 6-8Distance: 1 mi
- 1/10Omaha North Magnet High SchoolGrades: 9-12Distance: 1.8 mi
Schools provided by the listing agent
- Elementary: Minne Lusa
- Middle: McMillan
- High: North
- District: Omaha
Source: GPRMLS. This data may not be complete. We recommend contacting the local school district to confirm school assignments for this home.

Get pre-qualified for a loan
At Zillow Home Loans, we can pre-qualify you in as little as 5 minutes with no impact to your credit score.An equal housing lender. NMLS #10287.
Sell for more on Zillow
Get a free Zillow Showcase℠ listing and you could sell for .
$239,400
2% more+ $4,788
With Zillow Showcase(estimated)
$244,188
