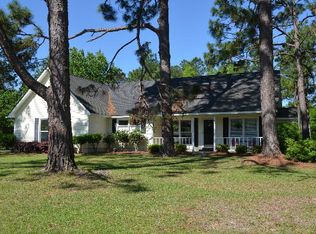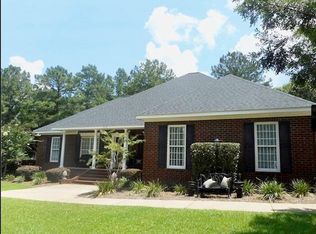Sold for $899,300
Street View
$899,300
2579 Lake Douglas Rd, Bainbridge, GA 39819
5beds
5,904sqft
SingleFamily
Built in 2020
12 Acres Lot
$892,600 Zestimate®
$152/sqft
$5,427 Estimated rent
Home value
$892,600
Estimated sales range
Not available
$5,427/mo
Zestimate® history
Loading...
Owner options
Explore your selling options
What's special
2579 Lake Douglas Rd, Bainbridge, GA 39819 is a single family home that contains 5,904 sq ft and was built in 2020. It contains 5 bedrooms and 6 bathrooms. This home last sold for $899,300 in August 2025.
The Zestimate for this house is $892,600. The Rent Zestimate for this home is $5,427/mo.
Facts & features
Interior
Bedrooms & bathrooms
- Bedrooms: 5
- Bathrooms: 6
- Full bathrooms: 6
Heating
- Electric
Cooling
- Central
Features
- Flooring: Other, Carpet, Hardwood
- Has fireplace: Yes
Interior area
- Total interior livable area: 5,904 sqft
Property
Parking
- Total spaces: 3
- Parking features: Garage - Detached
Features
- Exterior features: Stone, Wood
Lot
- Size: 12 Acres
Details
- Parcel number: 00970028C00
Construction
Type & style
- Home type: SingleFamily
Materials
- Wood
- Foundation: Concrete
- Roof: Metal
Condition
- Year built: 2020
Community & neighborhood
Location
- Region: Bainbridge
Price history
| Date | Event | Price |
|---|---|---|
| 8/19/2025 | Sold | $899,300-10%$152/sqft |
Source: Public Record Report a problem | ||
| 7/30/2025 | Pending sale | $999,000$169/sqft |
Source: Southwest Georgia MLS #13880 Report a problem | ||
| 7/22/2025 | Listed for sale | $999,000$169/sqft |
Source: Southwest Georgia MLS #13880 Report a problem | ||
| 7/18/2025 | Pending sale | $999,000$169/sqft |
Source: Southwest Georgia MLS #13880 Report a problem | ||
| 6/10/2025 | Price change | $999,000-16.1%$169/sqft |
Source: Southwest Georgia MLS #13880 Report a problem | ||
Public tax history
| Year | Property taxes | Tax assessment |
|---|---|---|
| 2024 | $12,588 -0.9% | $408,482 +1.3% |
| 2023 | $12,704 +6.3% | $403,082 +4% |
| 2022 | $11,955 +14.4% | $387,632 +17.5% |
Find assessor info on the county website
Neighborhood: 39819
Nearby schools
GreatSchools rating
- NAJones-Wheat Elementary SchoolGrades: PK-2Distance: 2.2 mi
- 5/10Bainbridge Middle SchoolGrades: 6-8Distance: 2 mi
- 4/10Bainbridge High SchoolGrades: 9-12Distance: 3.2 mi
Get pre-qualified for a loan
At Zillow Home Loans, we can pre-qualify you in as little as 5 minutes with no impact to your credit score.An equal housing lender. NMLS #10287.

