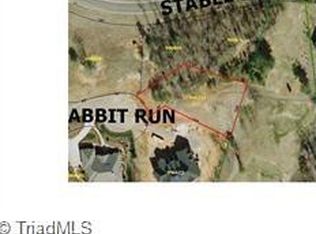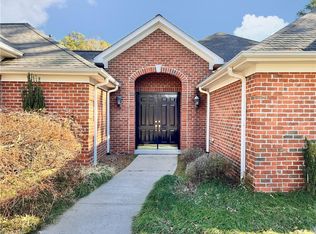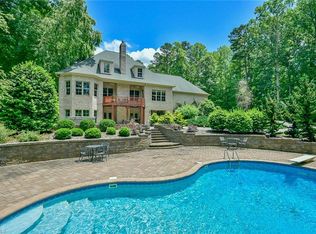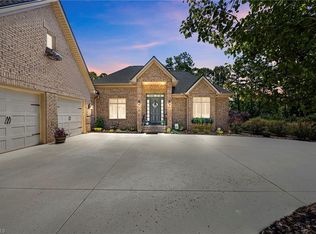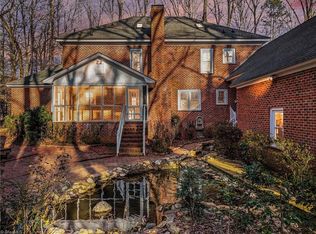Custom home on the 11th hole of Tot Hill Farms! Upon entry you will be greeted by mature landscaping that compliments the architecture while preserving privacy. Complete with hardwood floors and intricate woodwork throughout, this floor plan boasts a split bedroom layout. The kitchen is open to the breakfast/ keeping room and offers custom cabinetry, granite countertops, and gas range. Views of the course are evident throughout the first floor, especially the primary which offers a large ensuite, walk in closet, and laundry access. Upstairs boasts a movie room and office. The basement boasts rec space and bedrooms. A 2 car garage on the main floor and 2 car garage w/ golf cart parking in basement. The roof was replaced in 2023 and HVACs have been updated. Schedule your showing today!
For sale
$950,000
2579 Grey Rabbit Run, Asheboro, NC 27205
5beds
5,040sqft
Est.:
Single Family Residence
Built in 2006
-- sqft lot
$921,400 Zestimate®
$188/sqft
$30/mo HOA
What's special
Hardwood floorsViews of the courseRec spaceIntricate woodworkMovie roomMature landscapingSplit bedroom layout
- 186 days |
- 534 |
- 12 |
Zillow last checked: 8 hours ago
Listing updated: October 12, 2025 at 10:08am
Listed by:
Tyler McLeod 336-309-3384,
Villamar Real Estate & Investments
Source: MIAMI,MLS#: A11846930 Originating MLS: A-Miami Association of REALTORS
Originating MLS: A-Miami Association of REALTORS
Tour with a local agent
Facts & features
Interior
Bedrooms & bathrooms
- Bedrooms: 5
- Bathrooms: 5
- Full bathrooms: 4
- 1/2 bathrooms: 1
Rooms
- Room types: Attic, Media Room, Recreation Room
Heating
- Central, Electric
Cooling
- Central Air, Electric
Appliances
- Included: Dishwasher
- Laundry: Laundry Room, Washer/Dryer Hook-Up
Features
- Closet Cabinetry, Entrance Foyer, Pantry, Split Bedroom, Walk-In Closet(s), Separate Guest/In-Law Quarters, Central Vacuum
- Flooring: Carpet, Tile, Wood
- Doors: French Doors
- Has fireplace: Yes
Interior area
- Total interior livable area: 5,040 sqft
Video & virtual tour
Property
Parking
- Total spaces: 5
- Parking features: Covered, Driveway, Golf Cart Parking
- Garage spaces: 5
- Has uncovered spaces: Yes
Features
- Levels: Three Or More
- Entry location: First Floor Entry,Foyer
- Patio & porch: Open Porch
- Exterior features: Lighting, Balcony
- Pool features: R30-No Pool/No Water, Community
- Has view: Yes
- View description: Golf Course
- Waterfront features: Creek
Lot
- Features: 3/4 To Less Than 1 Acre Lot
Details
- Parcel number: 7628996623
- Zoning: R-15
Construction
Type & style
- Home type: SingleFamily
- Property subtype: Single Family Residence
Materials
- Brick Veneer
- Roof: Shingle
Condition
- Year built: 2006
Utilities & green energy
- Sewer: Public Sewer
- Water: Municipal Water
Community & HOA
Community
- Features: Clubhouse, Golf, Pool
- Subdivision: Tot Hill Farm
HOA
- Has HOA: Yes
- HOA fee: $360 annually
Location
- Region: Asheboro
Financial & listing details
- Price per square foot: $188/sqft
- Tax assessed value: $846,220
- Annual tax amount: $846,220
- Date on market: 7/25/2025
- Listing terms: All Cash,Conventional,VA Loan
Estimated market value
$921,400
$875,000 - $967,000
$3,656/mo
Price history
Price history
| Date | Event | Price |
|---|---|---|
| 7/19/2025 | Price change | $950,000-13.6% |
Source: | ||
| 5/22/2025 | Price change | $1,100,000-7.6% |
Source: | ||
| 4/10/2025 | Price change | $1,189,900-0.8% |
Source: | ||
| 10/11/2024 | Listed for sale | $1,199,900 |
Source: | ||
Public tax history
Public tax history
| Year | Property taxes | Tax assessment |
|---|---|---|
| 2025 | $10,239 | $846,220 |
| 2024 | $10,239 | $846,220 |
| 2023 | $10,239 +39.8% | $846,220 +49.9% |
Find assessor info on the county website
BuyAbility℠ payment
Est. payment
$5,382/mo
Principal & interest
$4481
Property taxes
$538
Other costs
$363
Climate risks
Neighborhood: 27205
Nearby schools
GreatSchools rating
- 5/10Southmont ElementaryGrades: PK-5Distance: 3.4 mi
- 4/10Southwestern Randolph MidGrades: 6-8Distance: 2.7 mi
- 2/10Southwestern Randolph HighGrades: 9-12Distance: 2.6 mi
- Loading
- Loading
