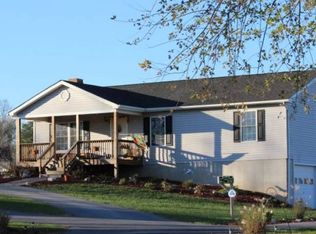Sold for $670,000 on 10/31/24
$670,000
2579 Engle Molers Rd, Harpers Ferry, WV 25425
4beds
2,451sqft
Single Family Residence
Built in 1978
14.04 Acres Lot
$691,800 Zestimate®
$273/sqft
$3,693 Estimated rent
Home value
$691,800
$609,000 - $789,000
$3,693/mo
Zestimate® history
Loading...
Owner options
Explore your selling options
What's special
Expansive 14-acre farmette with amazing views and high-speed internet! If you’ve been dreaming of having farm animals and enough space to grow your own food in a superb location, you’ve found it! With a 2-bay chicken coop, 2 sheds, 2 fenced paddock/gardening areas, established fruit trees, and ample room for pastures, this unrestricted property is ideally suited for the active homesteader. Experience the perfect combo of country living and modern conveniences, including a brand new 3,000 square foot pole barn to meet all of your agricultural needs. In addition, the all-brick ranch style home offers 4 bedrooms, each with their own ensuite bath. The mostly finished lower level affords plenty of extra living and storage space, plus the convenience of an attached rear-entry garage with another attached storage area. The family room features a wood-burning fireplace (new liner in 2021) adjacent to the eat-in kitchen with walk-in pantry. Enjoy the beautiful surroundings from the private back porch in between your daily tasks. Plus, the newer HVAC system and 400-amp electrical panel upgrade provide comfort and peace of mind for years to come. This Harpers Ferry gem is brimming with potential to make your pastoral dreams come true while living within close proximity to the MD and VA borders!
Zillow last checked: 8 hours ago
Listing updated: October 31, 2024 at 06:39am
Listed by:
Marcy Deck 954-829-4272,
Dandridge Realty Group, LLC,
Co-Listing Agent: Elizabeth D. Mcdonald 304-885-7645,
Dandridge Realty Group, LLC
Bought with:
Anselm Tamasang, 0225254852
Weichert Realtors - Blue Ribbon
Source: Bright MLS,MLS#: WVJF2012976
Facts & features
Interior
Bedrooms & bathrooms
- Bedrooms: 4
- Bathrooms: 5
- Full bathrooms: 4
- 1/2 bathrooms: 1
- Main level bathrooms: 4
- Main level bedrooms: 3
Basement
- Area: 625
Heating
- Heat Pump, Electric
Cooling
- Central Air, Electric
Appliances
- Included: Dishwasher, Extra Refrigerator/Freezer, Ice Maker, Refrigerator, Cooktop, Water Conditioner - Owned, Washer, Dryer, Microwave, Water Treat System, Electric Water Heater
- Laundry: Dryer In Unit, Washer In Unit, Lower Level, Laundry Room
Features
- Bathroom - Tub Shower, Bathroom - Walk-In Shower, Built-in Features, Ceiling Fan(s), Entry Level Bedroom, Floor Plan - Traditional, Formal/Separate Dining Room, Eat-in Kitchen, Pantry, Primary Bath(s), Walk-In Closet(s)
- Flooring: Laminate, Vinyl, Ceramic Tile
- Windows: Window Treatments
- Basement: Connecting Stairway,Full,Finished,Exterior Entry,Walk-Out Access
- Number of fireplaces: 1
- Fireplace features: Brick, Wood Burning, Wood Burning Stove
Interior area
- Total structure area: 2,451
- Total interior livable area: 2,451 sqft
- Finished area above ground: 1,826
- Finished area below ground: 625
Property
Parking
- Total spaces: 19
- Parking features: Garage Faces Front, Garage Faces Rear, Basement, Garage Door Opener, Gravel, Under Home Parking, Driveway, Detached, Attached
- Attached garage spaces: 4
- Uncovered spaces: 15
Accessibility
- Accessibility features: None
Features
- Levels: Two
- Stories: 2
- Patio & porch: Patio, Porch
- Exterior features: Lighting, Flood Lights
- Pool features: None
- Fencing: Partial
- Has view: Yes
- View description: Garden, Pasture, Scenic Vista, Trees/Woods
Lot
- Size: 14.04 Acres
- Features: Cleared, Front Yard, Level, Not In Development, Rear Yard, SideYard(s), Unrestricted
Details
- Additional structures: Above Grade, Below Grade
- Parcel number: 04 1000600040000
- Zoning: 112
- Special conditions: Standard
- Horses can be raised: Yes
Construction
Type & style
- Home type: SingleFamily
- Architectural style: Ranch/Rambler
- Property subtype: Single Family Residence
Materials
- Brick
- Foundation: Permanent
- Roof: Shingle
Condition
- Very Good
- New construction: No
- Year built: 1978
Utilities & green energy
- Sewer: On Site Septic, Septic < # of BR
- Water: Well
Community & neighborhood
Location
- Region: Harpers Ferry
- Subdivision: None Available
- Municipality: Harpers Ferry
Other
Other facts
- Listing agreement: Exclusive Right To Sell
- Listing terms: Cash,Conventional,FHA,USDA Loan,VA Loan
- Ownership: Fee Simple
Price history
| Date | Event | Price |
|---|---|---|
| 10/31/2024 | Sold | $670,000+3.1%$273/sqft |
Source: | ||
| 10/28/2024 | Pending sale | $650,000$265/sqft |
Source: | ||
| 9/14/2024 | Contingent | $650,000$265/sqft |
Source: | ||
| 9/5/2024 | Listed for sale | $650,000+63.7%$265/sqft |
Source: | ||
| 12/4/2020 | Sold | $397,000-4.3%$162/sqft |
Source: Agent Provided | ||
Public tax history
| Year | Property taxes | Tax assessment |
|---|---|---|
| 2024 | $2,682 +0.2% | $229,100 |
| 2023 | $2,676 +17.6% | $229,100 +20% |
| 2022 | $2,275 | $190,900 +48.3% |
Find assessor info on the county website
Neighborhood: 25425
Nearby schools
GreatSchools rating
- 4/10T A Lowery Elementary SchoolGrades: PK-5Distance: 4.2 mi
- 7/10Wildwood Middle SchoolGrades: 6-8Distance: 3.2 mi
- 7/10Jefferson High SchoolGrades: 9-12Distance: 3.3 mi
Schools provided by the listing agent
- District: Jefferson County Schools
Source: Bright MLS. This data may not be complete. We recommend contacting the local school district to confirm school assignments for this home.

Get pre-qualified for a loan
At Zillow Home Loans, we can pre-qualify you in as little as 5 minutes with no impact to your credit score.An equal housing lender. NMLS #10287.
Sell for more on Zillow
Get a free Zillow Showcase℠ listing and you could sell for .
$691,800
2% more+ $13,836
With Zillow Showcase(estimated)
$705,636