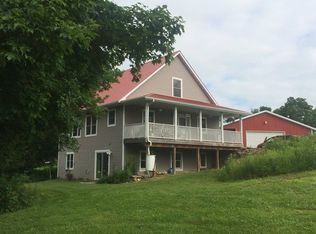Closed
$270,000
2579 Condry Road, Platteville, WI 53818
2beds
2,270sqft
Single Family Residence
Built in 1992
1.1 Acres Lot
$301,300 Zestimate®
$119/sqft
$1,605 Estimated rent
Home value
$301,300
$286,000 - $319,000
$1,605/mo
Zestimate® history
Loading...
Owner options
Explore your selling options
What's special
Make this your country retreat or Home Sweet Home. True Log cabin amenities with open floor concept, large loft bedroom. An updated eat in kitchen w/inland, additional dining area, all newer stainless steel appliances. Patio doors on both levels. Large lower Rec room with walkout to patio, additional bedroom and full bath. Inviting partially covered wrap around deck for relaxing/entertaining. Home is situated on 1.10 acre slopping lot with oversized 2 car garage. Property sets back off the road for privacy, access has a recorded easement, home is to the left when you drive in. Ellenboro township, Short commute to Platteville.
Zillow last checked: 8 hours ago
Listing updated: August 25, 2023 at 08:05pm
Listed by:
Sandy Wilkinson 608-732-7690,
Tim Slack Auction & Realty, LLC-Lancaster
Bought with:
Tom P Pritchett
Source: WIREX MLS,MLS#: 1957060 Originating MLS: South Central Wisconsin MLS
Originating MLS: South Central Wisconsin MLS
Facts & features
Interior
Bedrooms & bathrooms
- Bedrooms: 2
- Bathrooms: 2
- Full bathrooms: 2
Primary bedroom
- Level: Upper
- Area: 260
- Dimensions: 13 x 20
Bedroom 2
- Level: Lower
- Area: 150
- Dimensions: 10 x 15
Bathroom
- Features: No Master Bedroom Bath
Family room
- Level: Lower
- Area: 520
- Dimensions: 20 x 26
Kitchen
- Level: Main
- Area: 234
- Dimensions: 18 x 13
Living room
- Level: Main
- Area: 260
- Dimensions: 13 x 20
Office
- Level: Main
- Area: 110
- Dimensions: 10 x 11
Heating
- Propane
Appliances
- Included: Range/Oven, Refrigerator, Dishwasher, Microwave, Window A/C, Washer, Dryer, Water Softener
Features
- Cathedral/vaulted ceiling, Kitchen Island
- Basement: Full,Walk-Out Access,Finished,Concrete
Interior area
- Total structure area: 2,270
- Total interior livable area: 2,270 sqft
- Finished area above ground: 1,345
- Finished area below ground: 925
Property
Parking
- Total spaces: 2
- Parking features: 2 Car, Detached
- Garage spaces: 2
Features
- Levels: One and One Half
- Stories: 1
- Patio & porch: Deck
Lot
- Size: 1.10 Acres
Details
- Parcel number: 014005110010
- Zoning: RES
- Special conditions: Arms Length
Construction
Type & style
- Home type: SingleFamily
- Architectural style: Log Home
- Property subtype: Single Family Residence
Materials
- Log
Condition
- 21+ Years
- New construction: No
- Year built: 1992
Utilities & green energy
- Sewer: Septic Tank
- Water: Shared Well
Community & neighborhood
Location
- Region: Platteville
- Municipality: Platteville
Price history
| Date | Event | Price |
|---|---|---|
| 8/25/2023 | Sold | $270,000-3.6%$119/sqft |
Source: | ||
| 7/9/2023 | Contingent | $280,000$123/sqft |
Source: | ||
| 6/3/2023 | Listed for sale | $280,000+93.1%$123/sqft |
Source: | ||
| 11/7/2014 | Sold | $145,000$64/sqft |
Source: Agent Provided Report a problem | ||
Public tax history
| Year | Property taxes | Tax assessment |
|---|---|---|
| 2024 | $2,461 +19.1% | $187,300 +32.6% |
| 2023 | $2,066 +1.1% | $141,200 |
| 2022 | $2,043 +7.1% | $141,200 |
Find assessor info on the county website
Neighborhood: 53818
Nearby schools
GreatSchools rating
- 10/10Westview Elementary SchoolGrades: 1-4Distance: 5.6 mi
- 5/10Platteville Middle SchoolGrades: 5-8Distance: 6.2 mi
- 7/10Platteville High SchoolGrades: 9-12Distance: 6.6 mi
Schools provided by the listing agent
- Elementary: Westview
- Middle: Platteville
- High: Platteville
- District: Platteville
Source: WIREX MLS. This data may not be complete. We recommend contacting the local school district to confirm school assignments for this home.

Get pre-qualified for a loan
At Zillow Home Loans, we can pre-qualify you in as little as 5 minutes with no impact to your credit score.An equal housing lender. NMLS #10287.
