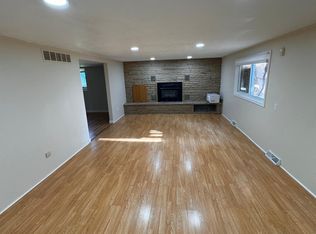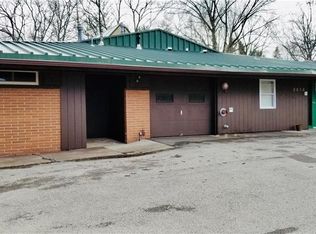Closed
$328,000
2579 Browncroft Blvd, Rochester, NY 14625
5beds
2,672sqft
Single Family Residence
Built in 1974
0.4 Acres Lot
$380,200 Zestimate®
$123/sqft
$3,090 Estimated rent
Maximize your home sale
Get more eyes on your listing so you can sell faster and for more.
Home value
$380,200
$357,000 - $403,000
$3,090/mo
Zestimate® history
Loading...
Owner options
Explore your selling options
What's special
Attention in-law seekers! This raised ranch has plenty of room and is ready to make your own! There are so many options to make this space your own! Could be set up as two separate units with separate entrances, two kitchens, and laundry hook ups in both units or a single family home with a finished basement! The separate entrances could also work for an in-home office! See it for yourself!
Zillow last checked: 8 hours ago
Listing updated: November 14, 2023 at 08:05am
Listed by:
Robert K. Malone 585-341-8717,
Keller Williams Realty Greater Rochester
Bought with:
Anthony J Sanza, 10401330195
Coldwell Banker Custom Realty
Source: NYSAMLSs,MLS#: R1481427 Originating MLS: Rochester
Originating MLS: Rochester
Facts & features
Interior
Bedrooms & bathrooms
- Bedrooms: 5
- Bathrooms: 2
- Full bathrooms: 2
- Main level bathrooms: 1
- Main level bedrooms: 2
Heating
- Gas, Forced Air
Cooling
- Central Air
Appliances
- Included: Dishwasher, Electric Cooktop, Gas Cooktop, Disposal, Gas Oven, Gas Range, Gas Water Heater
- Laundry: Main Level
Features
- Separate/Formal Dining Room, Entrance Foyer, Eat-in Kitchen, Separate/Formal Living Room, Great Room, Country Kitchen, Kitchen Island, Living/Dining Room, Pantry, Quartz Counters, Second Kitchen, Bedroom on Main Level, In-Law Floorplan, Main Level Primary, Programmable Thermostat
- Flooring: Carpet, Ceramic Tile, Laminate, Resilient, Varies
- Basement: Crawl Space,Partial
- Number of fireplaces: 1
Interior area
- Total structure area: 2,672
- Total interior livable area: 2,672 sqft
Property
Parking
- Total spaces: 2.5
- Parking features: Attached, Electricity, Garage, Heated Garage, Water Available, Circular Driveway, Driveway, Garage Door Opener, Other
- Attached garage spaces: 2.5
Features
- Levels: Two
- Stories: 2
- Patio & porch: Patio
- Exterior features: Blacktop Driveway, Fence, Patio
- Fencing: Partial
Lot
- Size: 0.40 Acres
- Dimensions: 100 x 173
- Features: Near Public Transit, Residential Lot
Details
- Parcel number: 2642001230800001028000
- Special conditions: Estate
Construction
Type & style
- Home type: SingleFamily
- Architectural style: Raised Ranch,Two Story
- Property subtype: Single Family Residence
Materials
- Aluminum Siding, Steel Siding, Vinyl Siding
- Foundation: Block
- Roof: Asphalt
Condition
- Resale
- Year built: 1974
Utilities & green energy
- Electric: Circuit Breakers
- Sewer: Connected
- Water: Connected, Public
- Utilities for property: Sewer Connected, Water Connected
Community & neighborhood
Location
- Region: Rochester
- Subdivision: Panorama Estate Secs 4 &
Other
Other facts
- Listing terms: Cash,Conventional
Price history
| Date | Event | Price |
|---|---|---|
| 10/11/2023 | Sold | $328,000-6.3%$123/sqft |
Source: | ||
| 8/25/2023 | Pending sale | $349,995$131/sqft |
Source: | ||
| 7/11/2023 | Price change | $349,995-12.5%$131/sqft |
Source: | ||
| 6/30/2023 | Listed for sale | $399,995$150/sqft |
Source: | ||
Public tax history
| Year | Property taxes | Tax assessment |
|---|---|---|
| 2024 | -- | $241,500 |
| 2023 | -- | $241,500 |
| 2022 | -- | $241,500 +33.9% |
Find assessor info on the county website
Neighborhood: 14625
Nearby schools
GreatSchools rating
- 8/10Indian Landing Elementary SchoolGrades: K-5Distance: 1.7 mi
- 7/10Bay Trail Middle SchoolGrades: 6-8Distance: 0.7 mi
- 8/10Penfield Senior High SchoolGrades: 9-12Distance: 1.8 mi
Schools provided by the listing agent
- District: Penfield
Source: NYSAMLSs. This data may not be complete. We recommend contacting the local school district to confirm school assignments for this home.

