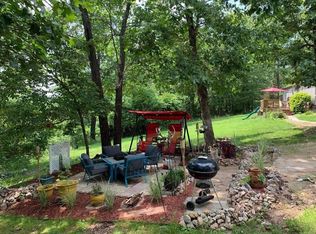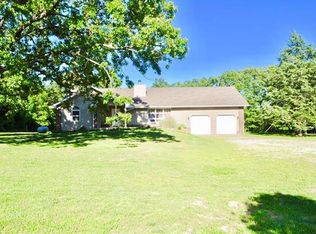The main floor has a large master suite with walk-in closets and a separate shower and jetted tub, living room, dining room, kitchen with breakfast nook, powder room and laundry room. The upper floor has 2 large bedrooms with walk-in closets, full bath and its own HVAC system. The walk-out basement is a full independent apartment with a large bedroom with French doors leading to private patio, a living room/kitchen, bath, and its own laundry room.
This property is off market, which means it's not currently listed for sale or rent on Zillow. This may be different from what's available on other websites or public sources.


