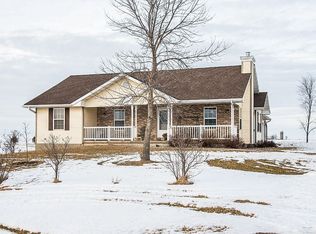Sold for $415,000
$415,000
25788 Bellevue Cascade Rd, Bellevue, IA 52031
4beds
4,086sqft
SINGLE FAMILY - DETACHED
Built in 2006
3.63 Acres Lot
$416,700 Zestimate®
$102/sqft
$2,347 Estimated rent
Home value
$416,700
Estimated sales range
Not available
$2,347/mo
Zestimate® history
Loading...
Owner options
Explore your selling options
What's special
You say you want space, well here it is over 2000 sq. ft on 3.63 acres in the heart of Jackson County on hard surface. 4 bedrooms, 3 bath, open floor plan. Finished walk out basement with plenty of storage. Enjoy the space in a private setting, plenty of room for gardening and pets. Also enjoy your very own pond for fishing and family fun. Plumbing is in for in floor heat in garage and basement.
Zillow last checked: 8 hours ago
Listing updated: May 31, 2025 at 07:09am
Listed by:
Mike Steines Steve.Nemmers@NemmersRealty.com,
Nemmers Realty
Bought with:
Mike Steines
Nemmers Realty
Source: East Central Iowa AOR,MLS#: 151638
Facts & features
Interior
Bedrooms & bathrooms
- Bedrooms: 4
- Bathrooms: 3
- Full bathrooms: 3
- Main level bathrooms: 2
- Main level bedrooms: 3
Bedroom 1
- Level: First
- Area: 285
- Dimensions: 19 x 15
Bedroom 2
- Level: First
- Area: 160
- Dimensions: 16 x 10
Bedroom 3
- Level: First
- Area: 154
- Dimensions: 14 x 11
Bedroom 4
- Level: Lower
- Area: 288
- Dimensions: 18 x 16
Dining room
- Level: First
- Area: 108
- Dimensions: 12 x 9
Family room
- Level: Lower
- Area: 612
- Dimensions: 36 x 17
Kitchen
- Level: First
- Area: 210
- Dimensions: 15 x 14
Living room
- Level: First
- Area: 420
- Dimensions: 21 x 20
Heating
- Forced Air
Cooling
- Central Air
Appliances
- Included: Refrigerator, Range/Oven, Dishwasher
- Laundry: Main Level
Features
- Windows: Window Treatments
- Basement: Full
- Has fireplace: No
- Fireplace features: None
Interior area
- Total structure area: 4,086
- Total interior livable area: 4,086 sqft
- Finished area above ground: 2,160
Property
Parking
- Total spaces: 2
- Parking features: Attached - 2
- Attached garage spaces: 2
- Details: Garage Feature: Electricity, Floor Drain, Service Entry
Features
- Levels: One
- Stories: 1
- Patio & porch: Deck
Lot
- Size: 3.63 Acres
Details
- Parcel number: 380622400014000 & 3806224
- Zoning: R
Construction
Type & style
- Home type: SingleFamily
- Property subtype: SINGLE FAMILY - DETACHED
Materials
- Vinyl Siding, Tan Siding
- Foundation: Concrete Perimeter
- Roof: Asp/Composite Shngl
Condition
- New construction: No
- Year built: 2006
Utilities & green energy
- Gas: Propane
- Sewer: Private Sewer
- Water: Private
Community & neighborhood
Location
- Region: Bellevue
Other
Other facts
- Listing terms: Cash
Price history
| Date | Event | Price |
|---|---|---|
| 5/30/2025 | Sold | $415,000-3.5%$102/sqft |
Source: | ||
| 4/14/2025 | Pending sale | $430,000$105/sqft |
Source: | ||
| 3/30/2025 | Listed for sale | $430,000+126.4%$105/sqft |
Source: | ||
| 6/8/2013 | Listing removed | $189,900$46/sqft |
Source: Bisping Realty, WHY USA #122472 Report a problem | ||
| 1/30/2013 | Price change | $189,900-5%$46/sqft |
Source: Bisping Realty, WHY USA #122472 Report a problem | ||
Public tax history
| Year | Property taxes | Tax assessment |
|---|---|---|
| 2024 | $3,342 +4.6% | $314,600 |
| 2023 | $3,196 +3.9% | $314,600 +21% |
| 2022 | $3,076 -2% | $260,100 |
Find assessor info on the county website
Neighborhood: 52031
Nearby schools
GreatSchools rating
- 7/10Andrew Elementary SchoolGrades: PK-6Distance: 5.9 mi
- NAAndrew Middle SchoolGrades: 6-8Distance: 5.9 mi
Schools provided by the listing agent
- Elementary: Andrew
- Middle: Bellevue,Maquoketa Community
- High: Bellevue,Maquoketa Community
Source: East Central Iowa AOR. This data may not be complete. We recommend contacting the local school district to confirm school assignments for this home.

Get pre-qualified for a loan
At Zillow Home Loans, we can pre-qualify you in as little as 5 minutes with no impact to your credit score.An equal housing lender. NMLS #10287.
