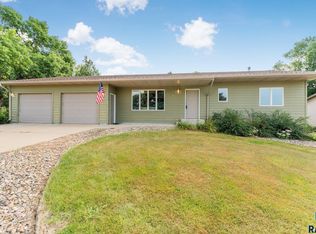Sold for $520,000 on 06/27/25
$520,000
25785 Lyndale Rd, Renner, SD 57055
4beds
2,592sqft
Single Family Residence
Built in 2020
0.34 Acres Lot
$521,500 Zestimate®
$201/sqft
$2,685 Estimated rent
Home value
$521,500
$495,000 - $553,000
$2,685/mo
Zestimate® history
Loading...
Owner options
Explore your selling options
What's special
Price reduced $30,000 and Open House Sunday, June 1st from 2-4. This isn't the Renner you see on the news, no flood plain to worry about here. Custom built in 2020, this 4 bed, 2 and 1/2 bath split foyer with 2592 finished square feet is just off the beaten path. Massive foyer with ceramic tile as you enter the home. Convenient 1/2 bath right off the finished, oversized double garage that is heated and air conditioned with water hook ups and a sink. As you enter the upper level you will fall in love with the openness of the kitchen, dining and living room. The upper level kitchen/dining/living room has hard wood floors, granite tops, gas stove and slider to the trex deck that overlooks a sizeable, fenced backyard with large patio, 12 x 16 custom built storage shed and firepit which makes it easy to entertain guests. The ensuite has a pass thru to a 3/4 bath and ceramic tile. The second bedroom on the upper level has a large walk in closet. Convenient main floor laundry has been updated with cabinets and a barn door on rollers . As you move into the lower level you will enjoy the 9 ft ceilings, gas fireplace in the family room, 2 more bedrooms, additional non legal bedroom and large storage area under the stairs. Radon system is already installed. Anderson windows throughout along with upgraded blinds. You truly need to see this home to appreciate it.
Zillow last checked: 8 hours ago
Listing updated: June 27, 2025 at 08:32am
Listed by:
Todd M Nelson,
Harr & Lemme Real Estate
Bought with:
Rebecca M Ohayon
Source: Realtor Association of the Sioux Empire,MLS#: 22503237
Facts & features
Interior
Bedrooms & bathrooms
- Bedrooms: 4
- Bathrooms: 3
- Full bathrooms: 1
- 3/4 bathrooms: 1
- 1/2 bathrooms: 1
Primary bedroom
- Description: Pass Thru to Bath
- Level: Main
- Area: 144
- Dimensions: 12 x 12
Bedroom 2
- Description: Walk in Closet
- Level: Main
- Area: 132
- Dimensions: 12 x 11
Bedroom 3
- Level: Basement
- Area: 144
- Dimensions: 12 x 12
Bedroom 4
- Level: Basement
- Area: 144
- Dimensions: 12 x 12
Dining room
- Description: Open to Kitchen/Living Rm/Slider to deck
- Level: Main
- Area: 108
- Dimensions: 12 x 9
Family room
- Description: Gas Fireplace
- Level: Basement
- Area: 204
- Dimensions: 17 x 12
Kitchen
- Description: Custom Cab w/Granite Tops/ Open Concept
- Level: Main
- Area: 132
- Dimensions: 12 x 11
Living room
- Description: Hardwood Floors/Open to Dining/Kitchen
- Level: Main
- Area: 320
- Dimensions: 20 x 16
Heating
- Natural Gas, 90% Efficient
Cooling
- Central Air, Wall Unit(s)
Appliances
- Included: Range, Microwave, Dishwasher, Disposal, Refrigerator, Washer, Dryer, Other
Features
- Master Downstairs, 9 FT+ Ceiling in Lwr Lvl, Master Bath, Main Floor Laundry
- Flooring: Carpet, Tile, Wood
- Basement: Full
- Number of fireplaces: 1
- Fireplace features: Gas
Interior area
- Total interior livable area: 2,592 sqft
- Finished area above ground: 1,456
- Finished area below ground: 1,136
Property
Parking
- Total spaces: 2
- Parking features: Concrete, Gravel
- Garage spaces: 2
Features
- Patio & porch: Deck, Patio
- Fencing: Privacy
Lot
- Size: 0.34 Acres
- Dimensions: 124 x 120
- Features: Garden
Details
- Additional structures: Shed(s)
- Parcel number: 15378
Construction
Type & style
- Home type: SingleFamily
- Architectural style: Split Foyer
- Property subtype: Single Family Residence
Materials
- Hard Board
- Roof: Composition
Condition
- Year built: 2020
Utilities & green energy
- Sewer: Public Sewer
- Water: Rural Water
Community & neighborhood
Location
- Region: Renner
- Subdivision: Sorums Addn
Other
Other facts
- Listing terms: Cash
- Road surface type: Gravel
Price history
| Date | Event | Price |
|---|---|---|
| 6/27/2025 | Sold | $520,000-1.9%$201/sqft |
Source: | ||
| 5/22/2025 | Price change | $530,000-1.9%$204/sqft |
Source: | ||
| 5/15/2025 | Price change | $540,000-1.8%$208/sqft |
Source: | ||
| 5/8/2025 | Price change | $550,000-1.8%$212/sqft |
Source: | ||
| 5/2/2025 | Listed for sale | $560,000+43.6%$216/sqft |
Source: | ||
Public tax history
| Year | Property taxes | Tax assessment |
|---|---|---|
| 2024 | $4,897 -12.7% | $455,900 +6.5% |
| 2023 | $5,608 +26.6% | $428,200 +17.8% |
| 2022 | $4,429 +2.5% | $363,600 +30.5% |
Find assessor info on the county website
Neighborhood: 57055
Nearby schools
GreatSchools rating
- 10/10Brandon Elementary - 03Grades: PK-4Distance: 7.4 mi
- 9/10Brandon Valley Middle School - 02Grades: 7-8Distance: 7.4 mi
- 7/10Brandon Valley High School - 01Grades: 9-12Distance: 7.8 mi
Schools provided by the listing agent
- Elementary: Fred Assam ES
- Middle: Brandon Valley MS
- High: Brandon Valley HS
- District: Brandon Valley 49-2
Source: Realtor Association of the Sioux Empire. This data may not be complete. We recommend contacting the local school district to confirm school assignments for this home.

Get pre-qualified for a loan
At Zillow Home Loans, we can pre-qualify you in as little as 5 minutes with no impact to your credit score.An equal housing lender. NMLS #10287.
