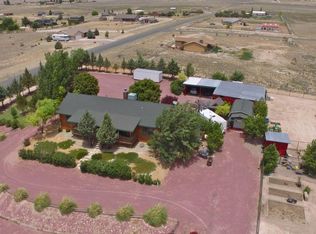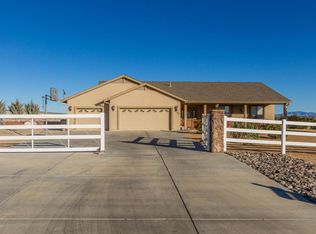Sold for $390,000 on 05/20/24
$390,000
25784 N Riesling Ln, Paulden, AZ 86334
3beds
1,608sqft
Manufactured Home
Built in 2023
1.97 Acres Lot
$396,400 Zestimate®
$243/sqft
$1,857 Estimated rent
Home value
$396,400
$361,000 - $440,000
$1,857/mo
Zestimate® history
Loading...
Owner options
Explore your selling options
What's special
Welcome to this stunning Cavco home! This beautiful house is constructed using 2x6 construction and comes with an energy-saving package, ensuring that you will have a comfortable and energy-efficient living experience. The kitchen has a tile backsplash, white raised cabinets, and an upgraded stainless steel appliance package. This home has breathtaking views. The 2-car detached garage provides ample space for your vehicles. The house is fully fenced on approximately 1.97 acres, making it perfect for bringing your horses, RV, and toys! Don't miss the opportunity to make this house your new home. Schedule a showing today!
Zillow last checked: 8 hours ago
Listing updated: October 07, 2024 at 08:57pm
Listed by:
Desiree Basua 928-377-0425,
Keller Williams Arizona Realty,
Jon Paul Basua 928-710-3047,
Keller Williams Arizona Realty
Bought with:
Tera Lynn Wilson, SA665783000
Better Homes And Gardens Real Estate Bloomtree Realty
Source: PAAR,MLS#: 1061118
Facts & features
Interior
Bedrooms & bathrooms
- Bedrooms: 3
- Bathrooms: 2
- Full bathrooms: 1
- 3/4 bathrooms: 1
Heating
- Forced - Gas, Propane
Cooling
- Central Air
Appliances
- Included: Dishwasher, Disposal, Gas Range, Microwave, Oven, Refrigerator
Features
- Eat-in Kitchen, Formal Dining, Kit/Din Combo, Kitchen Island, Laminate Counters, Live on One Level, Master Downstairs, High Ceilings
- Flooring: Carpet, Laminate
- Windows: Double Pane Windows, Blinds, Vinyl Windows
- Basement: Stem Wall
- Has fireplace: No
Interior area
- Total structure area: 1,608
- Total interior livable area: 1,608 sqft
Property
Parking
- Total spaces: 2
- Parking features: Driveway Gravel
- Garage spaces: 2
- Has uncovered spaces: Yes
Features
- Patio & porch: Covered
- Fencing: Perimeter
- Has view: Yes
- View description: Granite Mountain, Mountain(s), SF Peaks
Lot
- Size: 1.97 Acres
- Topography: Views
Details
- Zoning: RCU-2A
Construction
Type & style
- Home type: MobileManufactured
- Property subtype: Manufactured Home
Materials
- Frame
- Roof: Composition
Condition
- Year built: 2023
Utilities & green energy
- Electric: 220 Volts
- Sewer: Septic Conv
- Water: Private
- Utilities for property: Electricity Available, Propane - Rent
Community & neighborhood
Security
- Security features: Smoke Detector(s)
Location
- Region: Paulden
- Subdivision: None
Other
Other facts
- Body type: Double Wide
- Road surface type: Gravel, Paved
Price history
| Date | Event | Price |
|---|---|---|
| 5/20/2024 | Sold | $390,000$243/sqft |
Source: | ||
| 5/6/2024 | Pending sale | $390,000$243/sqft |
Source: | ||
| 4/26/2024 | Contingent | $390,000$243/sqft |
Source: | ||
| 3/29/2024 | Price change | $390,000-2.5%$243/sqft |
Source: | ||
| 2/19/2024 | Price change | $399,900-2.5%$249/sqft |
Source: | ||
Public tax history
Tax history is unavailable.
Neighborhood: 86334
Nearby schools
GreatSchools rating
- NATerritorial Elementary SchoolGrades: PK-2Distance: 11.4 mi
- 2/10Heritage Middle SchoolGrades: 6-8Distance: 11.3 mi
- 5/10Chino Valley High SchoolGrades: PK,9-12Distance: 12.5 mi
Get a cash offer in 3 minutes
Find out how much your home could sell for in as little as 3 minutes with a no-obligation cash offer.
Estimated market value
$396,400
Get a cash offer in 3 minutes
Find out how much your home could sell for in as little as 3 minutes with a no-obligation cash offer.
Estimated market value
$396,400

