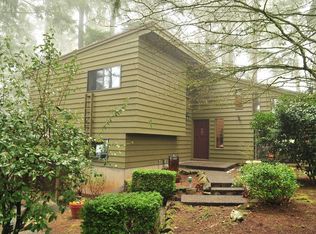Simply stunning Views of Hood, Adams, Helens, & Rainier. Gleaming hdwd floors newly refinished, new carpet in basement. New deck in 2016, Ext Paint in 2015, & New Roof in 2013. 3 parcels totaling 2.77 acres. Large kitchen with nook boasting Hood view. Floor to ceiling windows in L/R capturing views of the other Mts. Similar views from Master. 1st time ever on market. Opportunity for a timeless home built to last! Open 2/3 & 2/4, 12-2pm
This property is off market, which means it's not currently listed for sale or rent on Zillow. This may be different from what's available on other websites or public sources.
