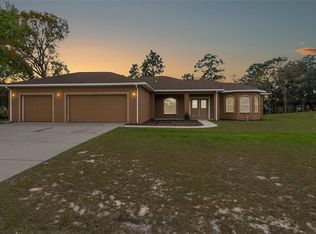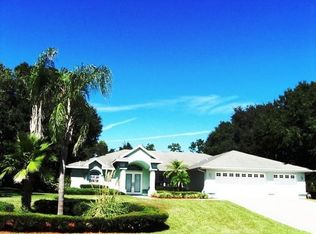Sold for $348,000 on 03/07/24
$348,000
2578 Running Oak Ct, Spring Hill, FL 34608
3beds
1,622sqft
Single Family Residence
Built in 1995
0.53 Acres Lot
$352,000 Zestimate®
$215/sqft
$2,182 Estimated rent
Home value
$352,000
$334,000 - $370,000
$2,182/mo
Zestimate® history
Loading...
Owner options
Explore your selling options
What's special
Peaceful living in this immaculate 3-bedroom, 2-bathroom pool home nestled in the serene and desirable Oakridge Estates neighborhood. Boasting a generous half-acre lot, this residence offers a perfect blend of space and ample natural light. The split floor plan ensures privacy and comfort, with the primary suite providing a tranquil retreat with an en-suite bathroom, dual sinks, walk in closet and walk in shower. The heart of the home is the inviting living area, seamlessly connecting to a kitchen that has plenty of storage, and breakfast nook. Step outside to a covered oasis where a sparkling sport pool beckons for relaxation and entertaining. The expansive yard, spanning half an acre, provides ample room for outdoor activities and gardening, including a shed for all your storage needs. Roof 2013, Pool recently resurfaced, new screening, fans, and microwave. Centrally located to all amenities.
Zillow last checked: 8 hours ago
Listing updated: November 15, 2024 at 07:59pm
Listed by:
Kristine L Fennell 813-833-5307,
SandPeak Realty
Bought with:
PAID RECIPROCAL
Paid Reciprocal Office
Source: HCMLS,MLS#: 2235790
Facts & features
Interior
Bedrooms & bathrooms
- Bedrooms: 3
- Bathrooms: 2
- Full bathrooms: 2
Primary bedroom
- Area: 176
- Dimensions: 16x11
Primary bedroom
- Area: 176
- Dimensions: 16x11
Bedroom 2
- Area: 132
- Dimensions: 12x11
Bedroom 2
- Area: 132
- Dimensions: 12x11
Bedroom 3
- Area: 180
- Dimensions: 15x12
Bedroom 3
- Area: 180
- Dimensions: 15x12
Dining room
- Area: 132
- Dimensions: 12x11
Dining room
- Area: 132
- Dimensions: 12x11
Kitchen
- Area: 120
- Dimensions: 12x10
Kitchen
- Area: 120
- Dimensions: 12x10
Living room
- Area: 324
- Dimensions: 18x18
Living room
- Area: 324
- Dimensions: 18x18
Other
- Description: Breakfast Nook
- Area: 80
- Dimensions: 10x8
Other
- Description: Breakfast Nook
- Area: 80
- Dimensions: 10x8
Heating
- Central, Electric
Cooling
- Central Air, Electric
Appliances
- Included: Dishwasher, Electric Oven, Microwave, Refrigerator
Features
- Breakfast Nook, Ceiling Fan(s), Double Vanity, Primary Bathroom - Shower No Tub, Vaulted Ceiling(s), Walk-In Closet(s), Split Plan
- Flooring: Laminate, Tile, Wood
- Windows: Skylight(s)
- Has fireplace: No
Interior area
- Total structure area: 1,622
- Total interior livable area: 1,622 sqft
Property
Parking
- Total spaces: 2
- Parking features: Attached
- Attached garage spaces: 2
Features
- Stories: 1
- Has private pool: Yes
- Pool features: In Ground, Screen Enclosure
- Has spa: Yes
- Spa features: In Ground
- Fencing: Chain Link
Lot
- Size: 0.53 Acres
Details
- Additional structures: Shed(s)
- Parcel number: R24 223 17 2818 0000 3420
- Zoning: PDP
- Zoning description: Planned Development Project
Construction
Type & style
- Home type: SingleFamily
- Architectural style: Ranch
- Property subtype: Single Family Residence
Materials
- Block, Concrete, Stucco
- Roof: Shingle
Condition
- New construction: No
- Year built: 1995
Utilities & green energy
- Sewer: Private Sewer
- Water: Public
- Utilities for property: Cable Available, Electricity Available
Community & neighborhood
Location
- Region: Spring Hill
- Subdivision: Oakridge Estates Unit 3
HOA & financial
HOA
- Has HOA: Yes
- HOA fee: $150 annually
Other
Other facts
- Listing terms: Cash,Conventional,FHA,VA Loan
- Road surface type: Paved
Price history
| Date | Event | Price |
|---|---|---|
| 3/7/2024 | Sold | $348,000-3.3%$215/sqft |
Source: | ||
| 1/28/2024 | Pending sale | $360,000$222/sqft |
Source: | ||
| 1/17/2024 | Price change | $360,000-1.4%$222/sqft |
Source: | ||
| 12/31/2023 | Price change | $365,000-1.4%$225/sqft |
Source: | ||
| 12/20/2023 | Listed for sale | $370,000+104.4%$228/sqft |
Source: | ||
Public tax history
| Year | Property taxes | Tax assessment |
|---|---|---|
| 2024 | $4,055 +2.5% | $267,570 +3% |
| 2023 | $3,955 +2.2% | $259,777 +3% |
| 2022 | $3,868 +122.2% | $252,211 +120.6% |
Find assessor info on the county website
Neighborhood: 34608
Nearby schools
GreatSchools rating
- 2/10Deltona Elementary SchoolGrades: PK-5Distance: 2.2 mi
- 4/10Fox Chapel Middle SchoolGrades: 6-8Distance: 2.4 mi
- 4/10Frank W. Springstead High SchoolGrades: 9-12Distance: 1 mi
Schools provided by the listing agent
- Elementary: Deltona
- Middle: Fox Chapel
- High: Springstead
Source: HCMLS. This data may not be complete. We recommend contacting the local school district to confirm school assignments for this home.
Get a cash offer in 3 minutes
Find out how much your home could sell for in as little as 3 minutes with a no-obligation cash offer.
Estimated market value
$352,000
Get a cash offer in 3 minutes
Find out how much your home could sell for in as little as 3 minutes with a no-obligation cash offer.
Estimated market value
$352,000

