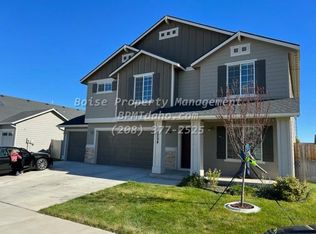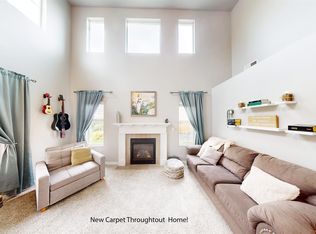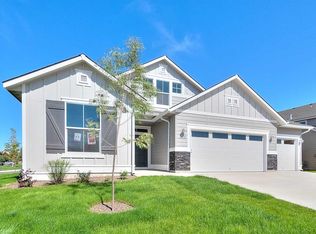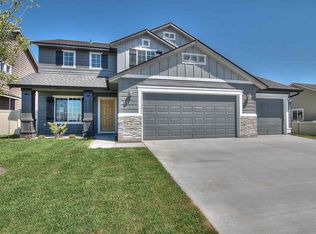Sold
Price Unknown
2578 N Iditarod Way, Kuna, ID 83634
4beds
2baths
2,103sqft
Single Family Residence
Built in 2018
7,623 Square Feet Lot
$506,800 Zestimate®
$--/sqft
$2,431 Estimated rent
Home value
$506,800
$481,000 - $532,000
$2,431/mo
Zestimate® history
Loading...
Owner options
Explore your selling options
What's special
What a gem! Welcome to the perfect single level split 4 bedroom, 2 bath, highly desired floor plan. "Better than new", Make sure to note the custom blinds throughout, stainless appliances( including fridge) open flowing living, eating and kitchen areas complimented by massive granite island, custom fit laundry cabinets, painted garage with epoxy flooring, all complimented by fully landscaped yards with your own raised garden/flower beds.
Zillow last checked: 8 hours ago
Listing updated: August 02, 2023 at 09:44am
Listed by:
Victor Peterson 208-880-6498,
Homes of Idaho
Bought with:
Laura Vaillancourt
Homes of Idaho
Source: IMLS,MLS#: 98879413
Facts & features
Interior
Bedrooms & bathrooms
- Bedrooms: 4
- Bathrooms: 2
- Main level bathrooms: 2
- Main level bedrooms: 4
Primary bedroom
- Level: Main
- Area: 210
- Dimensions: 15 x 14
Bedroom 2
- Level: Main
- Area: 121
- Dimensions: 11 x 11
Bedroom 3
- Level: Main
- Area: 110
- Dimensions: 10 x 11
Bedroom 4
- Level: Main
- Area: 130
- Dimensions: 10 x 13
Kitchen
- Level: Main
- Area: 144
- Dimensions: 12 x 12
Living room
- Level: Main
- Area: 323
- Dimensions: 19 x 17
Heating
- Forced Air, Natural Gas
Cooling
- Central Air
Appliances
- Included: Gas Water Heater, Dishwasher, Disposal, Microwave, Oven/Range Freestanding, Refrigerator
Features
- Bath-Master, Bed-Master Main Level, Split Bedroom, Double Vanity, Walk-In Closet(s), Breakfast Bar, Pantry, Kitchen Island, Granite Counters, Number of Baths Main Level: 2
- Flooring: Carpet, Laminate
- Has basement: No
- Number of fireplaces: 1
- Fireplace features: One, Gas
Interior area
- Total structure area: 2,103
- Total interior livable area: 2,103 sqft
- Finished area above ground: 2,103
- Finished area below ground: 0
Property
Parking
- Total spaces: 3
- Parking features: Attached
- Attached garage spaces: 3
Features
- Levels: One
- Fencing: Full,Metal,Wood
Lot
- Size: 7,623 sqft
- Features: Standard Lot 6000-9999 SF, Garden, Sidewalks, Auto Sprinkler System, Full Sprinkler System, Pressurized Irrigation Sprinkler System
Details
- Parcel number: R0501690110
Construction
Type & style
- Home type: SingleFamily
- Property subtype: Single Family Residence
Materials
- Frame
- Roof: Composition
Condition
- Year built: 2018
Utilities & green energy
- Water: Public
- Utilities for property: Sewer Connected
Community & neighborhood
Location
- Region: Kuna
- Subdivision: Arbor Ridge (Kuna)
HOA & financial
HOA
- Has HOA: Yes
- HOA fee: $150 annually
Other
Other facts
- Listing terms: Cash,Conventional,FHA,VA Loan
- Ownership: Fee Simple
Price history
Price history is unavailable.
Public tax history
| Year | Property taxes | Tax assessment |
|---|---|---|
| 2025 | $2,003 +16.7% | $438,600 +6.4% |
| 2024 | $1,717 -27.7% | $412,200 +2.8% |
| 2023 | $2,374 +10.7% | $401,000 -21.4% |
Find assessor info on the county website
Neighborhood: 83634
Nearby schools
GreatSchools rating
- 8/10Silver Trail Elementary SchoolGrades: PK-5Distance: 1.1 mi
- 3/10Kuna Middle SchoolGrades: 6-8Distance: 1.2 mi
- 2/10Kuna High SchoolGrades: 9-12Distance: 1 mi
Schools provided by the listing agent
- Elementary: Silver Trail
- Middle: Kuna
- High: Kuna
- District: Kuna School District #3
Source: IMLS. This data may not be complete. We recommend contacting the local school district to confirm school assignments for this home.



