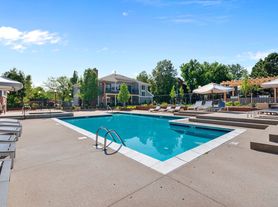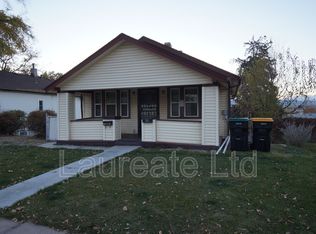Highland View Townhouse: 2 Bedrooms, 2 Bathrooms with Amenities
MOVE-IN SPECIAL. Start the lease term by Thanksgiving and get January for free!
Discover the allure and ease of this renovated townhouse, situated in the vibrant heart of Centennial. This residence boasts a generous 1064 sq ft design, complete with two welcoming bedrooms and two full bathrooms, ideal for those in search of a contemporary living environment.
Thanks to its ideal location of major cross roads of University and C470, you're just steps away from local shopping, dining, and leisure activities.
$2,200/month for rent plus security deposit, negotiable. $24 Application fee per adult resident. Tenant pays for all utilities and mandatory Resident Benefit Package participation. Owner pays HOA which includes water and trash services.
All PMI residents are enrolled in the Resident Benefits Package (RBP) for $35 per month which includes online rent payment and portal access, air filter delivery, 24/7 emergency maintenance support, credit building to help boost your credit score with timely rent payments, $1M Identity Protection, utility concierge service making utility connection a breeze during your move-in, our best-in-class resident rewards program, a pest control program and more! More details upon application.
Text questions to the main phone number for PMI Cedarboldt which is found online.
Pets negotiable. Requirements include application with minimum income and credit rating, valid driver's license/ID, and renters insurance. No smoking tobacco or marijuana and absolutely no marijuana growing on the premises.
The prospective tenant has the right to provide to the landlord a portable tenant screening report, as defined in section 38-12-902 (2.5), Colorado Revised Statutes; and 2. If the prospective tenant provides the landlord with a portable tenant screening report, the landlord is prohibited from: charging the prospective tenant a rental application fee; or charging the prospective tenant a fee for the landlord to access or use the portable tenant screening report.
Apartment for rent
Special offer
$2,200/mo
2578 E Nichols Cir, Centennial, CO 80122
2beds
1,064sqft
Price may not include required fees and charges.
Apartment
Available now
Dogs OK
-- A/C
-- Laundry
-- Parking
-- Heating
What's special
Renovated townhouseTwo welcoming bedrooms
- 22 days |
- -- |
- -- |
Travel times
Looking to buy when your lease ends?
Consider a first-time homebuyer savings account designed to grow your down payment with up to a 6% match & a competitive APY.
Facts & features
Interior
Bedrooms & bathrooms
- Bedrooms: 2
- Bathrooms: 3
- Full bathrooms: 2
- 1/2 bathrooms: 1
Interior area
- Total interior livable area: 1,064 sqft
Property
Parking
- Details: Contact manager
Features
- Exterior features: Garbage included in rent, No Utilities included in rent, Water included in rent
Details
- Parcel number: 207736317032
Construction
Type & style
- Home type: Apartment
- Property subtype: Apartment
Utilities & green energy
- Utilities for property: Garbage, Water
Building
Management
- Pets allowed: Yes
Community & HOA
Location
- Region: Centennial
Financial & listing details
- Lease term: Contact For Details
Price history
| Date | Event | Price |
|---|---|---|
| 10/13/2025 | Listed for rent | $2,200$2/sqft |
Source: Zillow Rentals | ||
| 9/30/2025 | Listing removed | $2,200$2/sqft |
Source: Zillow Rentals | ||
| 9/10/2025 | Price change | $2,200-8.3%$2/sqft |
Source: Zillow Rentals | ||
| 8/20/2025 | Listed for rent | $2,400$2/sqft |
Source: Zillow Rentals | ||
| 8/20/2025 | Listing removed | $415,000$390/sqft |
Source: BHHS broker feed #2251349 | ||
Neighborhood: 80122
- Special offer! MOVE-IN SPECIAL. Start the lease term by Thanksgiving and get January for free!

