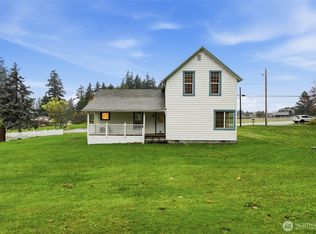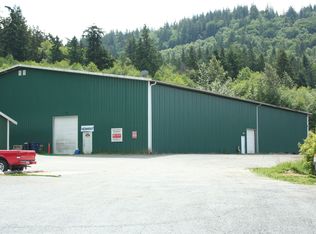Nestled at the base of Little Mountain, this private home is the perfect balance of country living yet close to everything! Enjoy gorgeous sunset views from this recently updated home on .77 acre with huge 26' x 36' shop w/14' door, RV pad with hookups, tons of space to spread out and ample parking! This lovely 3BR, 1.75BA home features laminate and tile floors throughout, all new paint, lights and hardware. Family room can easily be converted into a 4th bedroom. A rare property indeed!
This property is off market, which means it's not currently listed for sale or rent on Zillow. This may be different from what's available on other websites or public sources.

