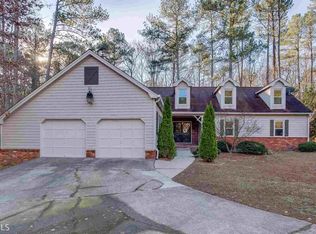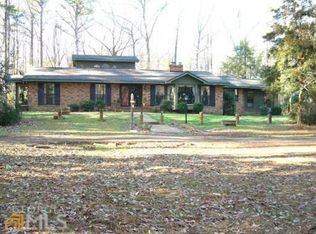Cape Cod style home with Master on Main on a full basement. Sits on over a 3 acres lot with tons of privacy. Wide steps take you to large inviting front porch that you can sit and watch the birds and enjoy nature. Renovations and updates throughout. Lot's of nice molding, windows and a ton of light. Separate Formal Dining Room. Fireside two story great room with floor to ceiling windows. Hardwoods on first level. Open cooks kitchen with tons of cabinets, granite, double ovens, Bosh dishwasher, breakfast bar and separate breakfast room with floor to ceiling windows and wood burning insert, Buck stove with blowers and a steel hearth. New deck off kitchen for morning coffee and grilling station area. Separate screen porch. Huge laundry room with lots of shelving and storage. Half bath on first level. Master on main with double vanity sinks, Tub /shower combo and his and hers closets. Upstairs has large beautiful loft room overlooking two story great room, two additional generous bedrooms with one full bath. New carpet paint and molding. Huge full basement has parking for 4 cars, lots of storage, huge additional pantry /wine closet, workshop area and home office space. Home has a great private lot surrounded by other big lots for the ultimate privacy. Sit on the front porch, deck or screen porch and see an occasional deer and other wildlife and enjoy all of nature. Enjoy city living with a country feel. Convenient to Hwy 78 and shopping and Restaurants. Property borders Deshong Park.
This property is off market, which means it's not currently listed for sale or rent on Zillow. This may be different from what's available on other websites or public sources.

