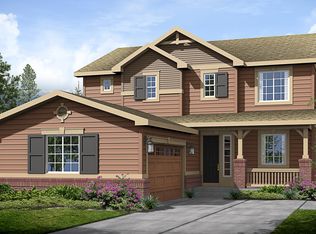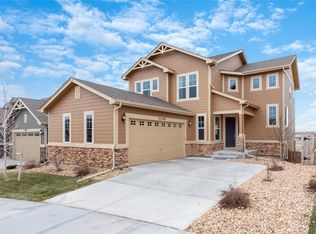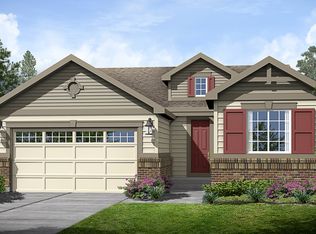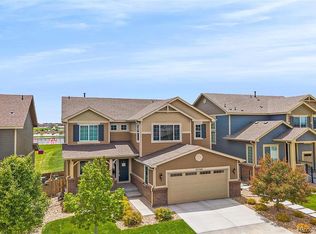Immaculate, newer built home with jaw dropping views, & more than enough space for all your lock-down needs. Main floor is open concept with regal vaulted ceilings, granite counters, walk-in pantry, & spacious office with beautiful French doors. Overlook the gorgeous views from the kitchen balcony or your master bedroom oasis, & forget about running baskets up & down stairs with upper laundry.(With custom built shelving & cabinets!) Finished walk out basement with a second living room (or game room), another bedroom, ¾ bathroom, & wet bar. The backyard gate leads you straight into wide-open space & the Cherokee Trail HS practice fields (not the game fields so there is not loud noise from the school), perfect for picnics, pick-up games, sledding, & more! Stately upgraded 8' doors throughout the home bring awareness to just how much space you have. Beacon Point Club House boasts a community pool, complete with water-slide, water feature, & beach entry pool; tennis court; private party room; & gym! A 2-min drive from Southlands with plenty of great food, shopping, & entertainment, & walking distance from Aurora Reservoir, all within highly desirable Cherry Creek School District. Take a look & you'll fall in love! Nest, remote-controlled roller shades, tv mounts, basement microwave & beverage fridge, garage fridge, office desk, basement daybed, & balcony patio umbrella ALL INCLUDED! Other furniture/appliances negotiable. Dog scratches near front & garage doors will be repaired prior to closing. Don't miss the virtual tours above! *Once Covid Disclaimers are returned to listing agent(s) appointment will be confirmed. Feel free to text them if easier.* All agents, clients, & anyone else attending showing MUST wear face masks, & new gloves. No more than 3 adults only per showing. Please use shoe coverings, sanitize hands upon entry, & use Clorox wipes to disinfect anything touched during the showing. (Both sanitizer & wipes will be available.) Leave all lights/doors as is.
This property is off market, which means it's not currently listed for sale or rent on Zillow. This may be different from what's available on other websites or public sources.



