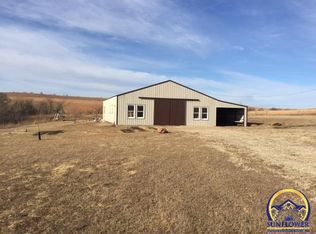Sold
Price Unknown
25777 Sunflower Rd, Paxico, KS 66526
5beds
3,542sqft
Single Family Residence, Residential
Built in 1980
5 Acres Lot
$424,400 Zestimate®
$--/sqft
$2,718 Estimated rent
Home value
$424,400
$378,000 - $471,000
$2,718/mo
Zestimate® history
Loading...
Owner options
Explore your selling options
What's special
This is the one you've been waiting for—Location, Location, Location! Just 1/4 mile from I70, this home sits on 5 acres and offers incredible potential. The eat-in kitchen features appliances that stay and custom CW cabinets. The living and dining room are combined, complete with a limestone fireplace and large windows to enjoy the scenic views. Patio doors open to a spacious deck, perfect for entertaining. On the main floor, you'll find 4 bedrooms, 2.5 baths, a laundry room, and a custom-built office. The primary bedroom includes its own private bath, double closets, and patio doors leading to a relaxing sunroom with a hot tub that stays. Head downstairs to the finished basement, where you can enjoy a game of pool (the pool table stays) or curl up with a book or movie next to the warmth of a wood stove. There's also a generously sized nonconforming bedroom and a small room previously planned to be a bathroom. Plus, don’t forget the canning room and large storage space with outdoor access. The attached single-car garage offers protection from the elements, and outside you'll find a newly built 43x32 shop with a lift (which stays), a firepit, a storage shed, and a creek—all on 5 acres more or less. The property provides easy access to commute to Topeka, Manhattan, or Fort Riley. Please note, the lean-to building has no value. Don’t miss this one!
Zillow last checked: 8 hours ago
Listing updated: April 11, 2025 at 07:45pm
Listed by:
Connie Havenstein 785-845-6639,
TopCity Realty, LLC
Bought with:
House Non Member
SUNFLOWER ASSOCIATION OF REALT
Source: Sunflower AOR,MLS#: 238129
Facts & features
Interior
Bedrooms & bathrooms
- Bedrooms: 5
- Bathrooms: 3
- Full bathrooms: 2
- 1/2 bathrooms: 1
Primary bedroom
- Level: Main
- Area: 115.44
- Dimensions: 11.10 x10.4
Bedroom 2
- Level: Main
- Area: 120.51
- Dimensions: 11.7 x 10.3
Bedroom 3
- Level: Main
- Area: 119.18
- Dimensions: 11.8 x 10.10
Bedroom 4
- Level: Main
- Area: 182.4
- Dimensions: 15.2 x 12
Other
- Level: Basement
- Area: 368.38
- Dimensions: 22.6 x 16.3
Dining room
- Level: Main
- Area: 188.4
- Dimensions: 15.7 x 12
Family room
- Level: Basement
- Area: 365.7
- Dimensions: 23 x 15.9
Kitchen
- Level: Main
- Area: 268.27
- Dimensions: 19.3 x 13.9
Laundry
- Level: Main
- Area: 64.9
- Dimensions: 11.8 x 5.5
Living room
- Level: Main
- Area: 280
- Dimensions: 17.5 x 16
Recreation room
- Level: Basement
- Area: 351
- Dimensions: 27 x 13
Heating
- More than One, Natural Gas, Wood, Propane
Cooling
- Central Air
Appliances
- Included: Electric Range, Dishwasher, Refrigerator
- Laundry: Main Level
Features
- Flooring: Ceramic Tile, Carpet
- Doors: Storm Door(s)
- Windows: Insulated Windows
- Basement: Concrete,Full,Walk-Out Access
- Number of fireplaces: 1
- Fireplace features: One, Wood Burning, Pellet Stove, Family Room, Living Room
Interior area
- Total structure area: 3,542
- Total interior livable area: 3,542 sqft
- Finished area above ground: 2,088
- Finished area below ground: 1,454
Property
Parking
- Total spaces: 4
- Parking features: Attached, Detached, Auto Garage Opener(s), Garage Door Opener
- Attached garage spaces: 4
Features
- Patio & porch: Deck
- Has spa: Yes
- Spa features: Heated
Lot
- Size: 5 Acres
Details
- Additional structures: Shed(s)
- Parcel number: R1044
- Special conditions: Standard,Arm's Length
Construction
Type & style
- Home type: SingleFamily
- Architectural style: Ranch
- Property subtype: Single Family Residence, Residential
Condition
- Year built: 1980
Utilities & green energy
- Water: Rural Water
Community & neighborhood
Security
- Security features: Security System
Location
- Region: Paxico
- Subdivision: Other
Price history
| Date | Event | Price |
|---|---|---|
| 4/11/2025 | Sold | -- |
Source: | ||
| 3/7/2025 | Pending sale | $449,000$127/sqft |
Source: | ||
| 3/4/2025 | Listed for sale | $449,000$127/sqft |
Source: | ||
Public tax history
| Year | Property taxes | Tax assessment |
|---|---|---|
| 2025 | -- | $35,630 +13.3% |
| 2024 | $3,789 +4.5% | $31,456 +6% |
| 2023 | $3,625 +10.3% | $29,676 +12% |
Find assessor info on the county website
Neighborhood: 66526
Nearby schools
GreatSchools rating
- NAPaxico Middle SchoolGrades: 5-6Distance: 3.9 mi
- 7/10Mill Creek Valley Junior High SchoolGrades: 6-8Distance: 3.8 mi
- 6/10Wabaunsee Sr High SchoolGrades: 9-12Distance: 4.6 mi
Schools provided by the listing agent
- Elementary: Wabaunsee Elementary School/USD 329
- Middle: Wabaunsee Middle School/USD 329
- High: Wabaunsee High School/USD 329
Source: Sunflower AOR. This data may not be complete. We recommend contacting the local school district to confirm school assignments for this home.
