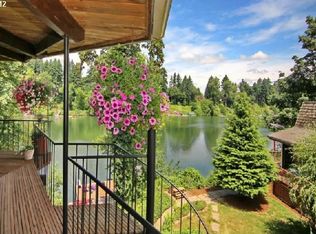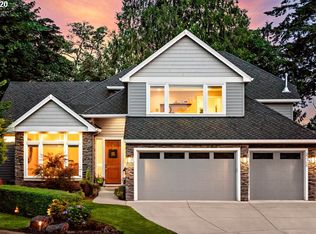Sold
$995,000
25777 NE Butteville Rd, Aurora, OR 97002
3beds
1,828sqft
Residential, Single Family Residence
Built in 1978
0.71 Acres Lot
$981,200 Zestimate®
$544/sqft
$2,923 Estimated rent
Home value
$981,200
$922,000 - $1.04M
$2,923/mo
Zestimate® history
Loading...
Owner options
Explore your selling options
What's special
Original Owner - "The River House" - First Time on the Market. In a canopy of trees, this park like property is where nature, comfort and adventure meet! Of course it is about the birdsong and sipping your coffee on your deck with the sun coming through the trees... AND then launching your kayak, paddle board or boat from your own private dock for a morning cruise down the Willamette. Yes, it's a Home. It's also a Lifestyle! Direct river access with new gangway. Less than a mile from the Boones Ferry Marina. Tucked into your own private riverfront park and still close to all the daily conveniences too! Aurora location with small town charm.
Zillow last checked: 8 hours ago
Listing updated: August 07, 2025 at 12:35pm
Listed by:
Elizabeth Henderson Welcome@WingsNWre.com,
Wings NW Real Estate LLC
Bought with:
Matthew Tercek, 201210228
Real Broker
Source: RMLS (OR),MLS#: 481166236
Facts & features
Interior
Bedrooms & bathrooms
- Bedrooms: 3
- Bathrooms: 2
- Full bathrooms: 2
- Main level bathrooms: 1
Primary bedroom
- Features: Deck, Sliding Doors, Closet, Wallto Wall Carpet
- Level: Lower
Bedroom 2
- Features: Deck, Sliding Doors, Closet, Wallto Wall Carpet
- Level: Lower
Bedroom 3
- Features: Deck, Sliding Doors, Closet, Wallto Wall Carpet
- Level: Main
Kitchen
- Features: Bay Window, Deck, Kitchen Dining Room Combo
- Level: Main
Living room
- Features: Deck, Fireplace, Sliding Doors, Vaulted Ceiling, Wallto Wall Carpet
- Level: Main
Office
- Features: Wallto Wall Carpet
- Level: Lower
Heating
- Forced Air, Heat Pump, Fireplace(s)
Cooling
- Central Air
Appliances
- Included: Dishwasher, Free-Standing Range, Free-Standing Refrigerator, Microwave, Stainless Steel Appliance(s), Washer/Dryer, Electric Water Heater
- Laundry: Laundry Room
Features
- Vaulted Ceiling(s), Built-in Features, Closet, Kitchen Dining Room Combo
- Flooring: Laminate, Vinyl, Wall to Wall Carpet
- Doors: Sliding Doors
- Windows: Double Pane Windows, Vinyl Frames, Bay Window(s)
- Basement: Crawl Space
- Number of fireplaces: 1
- Fireplace features: Wood Burning
Interior area
- Total structure area: 1,828
- Total interior livable area: 1,828 sqft
Property
Parking
- Total spaces: 2
- Parking features: Driveway, Off Street, Garage Door Opener, Detached
- Garage spaces: 2
- Has uncovered spaces: Yes
Accessibility
- Accessibility features: Accessible Full Bath, Garage On Main, Accessibility
Features
- Stories: 2
- Patio & porch: Covered Deck, Deck
- Exterior features: Dock, Water Feature, Yard
- Has view: Yes
- View description: River, Trees/Woods
- Has water view: Yes
- Water view: River
- Waterfront features: River Front
- Body of water: Willamette River
Lot
- Size: 0.71 Acres
- Dimensions: (30,809 SQ FT)
- Features: Level, Sloped, Trees, Wooded, SqFt 20000 to Acres1
Details
- Additional structures: Dock
- Parcel number: 00832095
Construction
Type & style
- Home type: SingleFamily
- Architectural style: Custom Style
- Property subtype: Residential, Single Family Residence
Materials
- Cedar, Wood Siding
- Foundation: Concrete Perimeter
- Roof: Composition
Condition
- Resale
- New construction: No
- Year built: 1978
Utilities & green energy
- Sewer: Septic Tank, Standard Septic
- Water: Well
- Utilities for property: Cable Connected, Other Internet Service
Community & neighborhood
Location
- Region: Aurora
- Subdivision: 13301
Other
Other facts
- Listing terms: Cash,Conventional,VA Loan
- Road surface type: Concrete, Paved
Price history
| Date | Event | Price |
|---|---|---|
| 8/7/2025 | Sold | $995,000-5.2%$544/sqft |
Source: | ||
| 7/11/2025 | Pending sale | $1,050,000$574/sqft |
Source: | ||
| 7/7/2025 | Price change | $1,050,000-7.5%$574/sqft |
Source: | ||
| 6/17/2025 | Listed for sale | $1,135,000$621/sqft |
Source: | ||
Public tax history
| Year | Property taxes | Tax assessment |
|---|---|---|
| 2025 | $8,062 +2.9% | $577,532 +3% |
| 2024 | $7,837 +6.2% | $560,711 +3% |
| 2023 | $7,378 +3.3% | $544,380 +3% |
Find assessor info on the county website
Neighborhood: 97002
Nearby schools
GreatSchools rating
- 2/10Howard Eccles Elementary SchoolGrades: K-6Distance: 4.7 mi
- 3/10Baker Prairie Middle SchoolGrades: 7-8Distance: 6.2 mi
- 7/10Canby High SchoolGrades: 9-12Distance: 5 mi
Schools provided by the listing agent
- Elementary: Eccles
- Middle: Baker Prairie
- High: Canby
Source: RMLS (OR). This data may not be complete. We recommend contacting the local school district to confirm school assignments for this home.
Get a cash offer in 3 minutes
Find out how much your home could sell for in as little as 3 minutes with a no-obligation cash offer.
Estimated market value$981,200
Get a cash offer in 3 minutes
Find out how much your home could sell for in as little as 3 minutes with a no-obligation cash offer.
Estimated market value
$981,200

