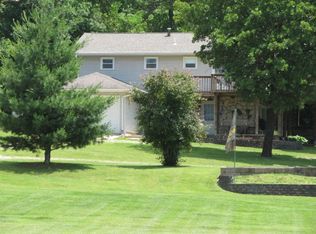Sold for $125,000
$125,000
25775 N County Road 2570 Rd E, Manito, IL 61546
4beds
2,010sqft
Single Family Residence, Residential
Built in 1975
2.57 Acres Lot
$132,800 Zestimate®
$62/sqft
$1,747 Estimated rent
Home value
$132,800
Estimated sales range
Not available
$1,747/mo
Zestimate® history
Loading...
Owner options
Explore your selling options
What's special
SECLUDED PRIVACY BOASTING A 2.57 ACRE WOODED LOT! TWO HUGE DETACHED GARAGE OUTBUILDINGS! THIS 4 BR AND 2 BATH HOME IS NESTLED UP IN THE TREES WITH PARK LIKE SETTING Screened porch area and open floor plan. Large private deck space to relax for morning coffee or relaxing. Walk out partially finished basement with fireplace . Roof new 2022 and Septic new Approx. 2014. Home does need updates including new flooring and reflected in price. Immediate possession. Seller raised family here and loved it. Needed to sell or would never sell. Immediate possession .
Zillow last checked: 8 hours ago
Listing updated: August 30, 2024 at 01:01pm
Listed by:
Jennifer M Bradshaw Mobl:309-303-4663,
The Real Estate Group Inc.
Bought with:
Autumn Mueller, 475211378
Coldwell Banker Real Estate Group
Source: RMLS Alliance,MLS#: PA1251495 Originating MLS: Peoria Area Association of Realtors
Originating MLS: Peoria Area Association of Realtors

Facts & features
Interior
Bedrooms & bathrooms
- Bedrooms: 4
- Bathrooms: 2
- Full bathrooms: 2
Bedroom 1
- Level: Main
- Dimensions: 13ft 3in x 10ft 1in
Bedroom 2
- Level: Main
- Dimensions: 12ft 1in x 9ft 9in
Bedroom 3
- Level: Upper
- Dimensions: 12ft 7in x 11ft 1in
Bedroom 4
- Level: Upper
- Dimensions: 19ft 6in x 14ft 0in
Other
- Area: 405
Family room
- Level: Basement
- Dimensions: 26ft 8in x 17ft 2in
Kitchen
- Level: Main
- Dimensions: 17ft 3in x 11ft 5in
Laundry
- Level: Basement
- Dimensions: 14ft 1in x 12ft 6in
Living room
- Level: Main
- Dimensions: 15ft 7in x 18ft 0in
Main level
- Area: 1080
Upper level
- Area: 525
Heating
- Propane, Forced Air
Cooling
- Central Air
Appliances
- Included: Range, Refrigerator, Washer, Dryer
Features
- Ceiling Fan(s)
- Windows: Window Treatments
- Basement: Daylight,Full,Partially Finished
- Number of fireplaces: 1
- Fireplace features: Gas Log, Family Room
Interior area
- Total structure area: 1,605
- Total interior livable area: 2,010 sqft
Property
Parking
- Total spaces: 5
- Parking features: Detached, Oversized
- Garage spaces: 5
- Details: Number Of Garage Remotes: 0
Features
- Patio & porch: Deck, Screened
Lot
- Size: 2.57 Acres
- Dimensions: 2.57 ACRES
- Features: Wooded, Sloped
Details
- Additional structures: Outbuilding
- Parcel number: 0222201017
Construction
Type & style
- Home type: SingleFamily
- Property subtype: Single Family Residence, Residential
Materials
- Frame, Aluminum Siding
- Foundation: Block
- Roof: Shingle
Condition
- New construction: No
- Year built: 1975
Utilities & green energy
- Sewer: Septic Tank
- Water: Private
- Utilities for property: Cable Available
Community & neighborhood
Location
- Region: Manito
- Subdivision: Woodland Estates
Price history
| Date | Event | Price |
|---|---|---|
| 8/26/2024 | Sold | $125,000-3.8%$62/sqft |
Source: | ||
| 7/20/2024 | Pending sale | $129,900$65/sqft |
Source: | ||
| 7/17/2024 | Price change | $129,900-7.1%$65/sqft |
Source: | ||
| 7/14/2024 | Price change | $139,900-12.5%$70/sqft |
Source: | ||
| 7/5/2024 | Listed for sale | $159,900$80/sqft |
Source: | ||
Public tax history
Tax history is unavailable.
Neighborhood: 61546
Nearby schools
GreatSchools rating
- 8/10Midwest Central Primary SchoolGrades: PK-5Distance: 5.1 mi
- 4/10Midwest Central Middle SchoolGrades: 6-8Distance: 12 mi
- 3/10Midwest Central High SchoolGrades: 9-12Distance: 4.7 mi
Schools provided by the listing agent
- High: Midwest Central
Source: RMLS Alliance. This data may not be complete. We recommend contacting the local school district to confirm school assignments for this home.

Get pre-qualified for a loan
At Zillow Home Loans, we can pre-qualify you in as little as 5 minutes with no impact to your credit score.An equal housing lender. NMLS #10287.
