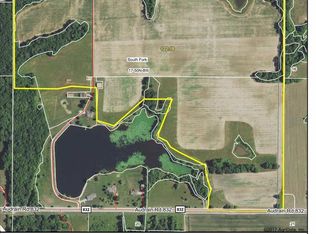Closed
Listing Provided by:
Jordahn N Leonard 573-822-2572,
Prestige Realty, Inc
Bought with: Zdefault Office
Price Unknown
25775 Audrain Rd #832, Mexico, MO 65265
3beds
2,553sqft
Single Family Residence
Built in 1986
1.9 Acres Lot
$375,400 Zestimate®
$--/sqft
$2,098 Estimated rent
Home value
$375,400
Estimated sales range
Not available
$2,098/mo
Zestimate® history
Loading...
Owner options
Explore your selling options
What's special
This full brick home boasts tons of space and perfect for entertaining while enjoying the beautiful 1.8 acres! On the main level you will find three large bedrooms, two full bathrooms, laundry and mud room right off the two car garage! This home offers two separate living rooms which is perfect for small or large families. Come and enjoy the view of the lake from the newly remodeled sun porch w/ heat and air!! If that isn't enough, head down stairs to the walkout basement and find ample amount of storage, a storm room, half bath, and a finished rec room for entertaining. Outside you will find beautiful landscaping, flat yard, views of the pond, and a 30 x 56 insulated Morton Building shop with concrete floor and 200 amp electric w/ 2- 10x8 overhead doors!!!
Home has new roof (2024), new windows (2024), and geothermal heat/air (2018). Schedule your showing today!! Additional Rooms: Mud Room
Zillow last checked: 8 hours ago
Listing updated: April 28, 2025 at 04:23pm
Listing Provided by:
Jordahn N Leonard 573-822-2572,
Prestige Realty, Inc
Bought with:
Default Zmember
Zdefault Office
Source: MARIS,MLS#: 24065852 Originating MLS: Mark Twain Association of REALTORS
Originating MLS: Mark Twain Association of REALTORS
Facts & features
Interior
Bedrooms & bathrooms
- Bedrooms: 3
- Bathrooms: 3
- Full bathrooms: 2
- 1/2 bathrooms: 1
- Main level bathrooms: 2
- Main level bedrooms: 3
Heating
- Geothermal, Other
Cooling
- Geothermal
Appliances
- Included: Range, Refrigerator, Electric Water Heater, Tankless Water Heater, Water Softener Rented
- Laundry: Main Level
Features
- Shower, Kitchen/Dining Room Combo
- Basement: Full,Partially Finished,Walk-Out Access
- Number of fireplaces: 1
- Fireplace features: Recreation Room, Wood Burning, Living Room
Interior area
- Total structure area: 2,553
- Total interior livable area: 2,553 sqft
- Finished area above ground: 1,818
- Finished area below ground: 735
Property
Parking
- Total spaces: 2
- Parking features: Attached, Garage
- Attached garage spaces: 2
Features
- Levels: One
- Patio & porch: Screened, Patio
- Has view: Yes
Lot
- Size: 1.90 Acres
- Dimensions: 1.88 acres
- Features: Level, Views
Details
- Additional structures: Metal Building, Outbuilding, Storage
- Parcel number: 254170000016.01
- Special conditions: Standard
Construction
Type & style
- Home type: SingleFamily
- Architectural style: Other,Ranch
- Property subtype: Single Family Residence
Materials
- Brick Veneer
Condition
- Year built: 1986
Utilities & green energy
- Sewer: Septic Tank, Lagoon
- Water: Public
Community & neighborhood
Location
- Region: Mexico
- Subdivision: None
Other
Other facts
- Listing terms: Cash,Conventional,FHA,Other,USDA Loan,VA Loan
- Ownership: Private
- Road surface type: Concrete, Gravel
Price history
| Date | Event | Price |
|---|---|---|
| 12/6/2024 | Sold | -- |
Source: | ||
| 11/20/2024 | Pending sale | $375,000$147/sqft |
Source: | ||
| 11/5/2024 | Contingent | $375,000$147/sqft |
Source: | ||
| 10/18/2024 | Listed for sale | $375,000+25%$147/sqft |
Source: | ||
| 2/17/2023 | Sold | -- |
Source: | ||
Public tax history
Tax history is unavailable.
Neighborhood: 65265
Nearby schools
GreatSchools rating
- 3/10Hawthorne Elementary SchoolGrades: 1-5Distance: 6.2 mi
- 3/10Mexico Middle SchoolGrades: 6-8Distance: 5.5 mi
- 4/10Mexico High SchoolGrades: 9-12Distance: 6.1 mi
Schools provided by the listing agent
- Elementary: Eugene Field Elem.
- Middle: Mexico Middle
- High: Mexico High
Source: MARIS. This data may not be complete. We recommend contacting the local school district to confirm school assignments for this home.
