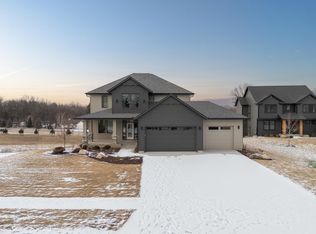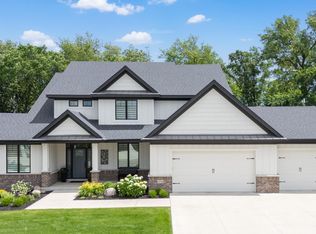Closed
$1,143,366
2577 Timber Oaks Rd SW, Rochester, MN 55902
5beds
4,359sqft
Single Family Residence
Built in 2023
0.6 Acres Lot
$1,219,900 Zestimate®
$262/sqft
$4,591 Estimated rent
Home value
$1,219,900
$1.16M - $1.31M
$4,591/mo
Zestimate® history
Loading...
Owner options
Explore your selling options
What's special
Don't miss this beautifully designed custom home on .6 acres in the desirable Scenic Oaks West Neighborhood. This home was meticulously planned to maximize all square footage, 9 foot ceilings throughout the main floor and expansive windows throughout will bring in an abundance of natural light. The lower level is planned to be unflinished, but you can finish the lower level during construction to add your own touch and equity.
Zillow last checked: 8 hours ago
Listing updated: February 28, 2025 at 10:12pm
Listed by:
Sarah Hamzagic 507-358-4002,
Re/Max Results
Bought with:
Becky Amato
Re/Max Results
Source: NorthstarMLS as distributed by MLS GRID,MLS#: 6338767
Facts & features
Interior
Bedrooms & bathrooms
- Bedrooms: 5
- Bathrooms: 5
- Full bathrooms: 2
- 3/4 bathrooms: 1
- 1/2 bathrooms: 2
Bedroom 1
- Level: Upper
- Area: 255 Square Feet
- Dimensions: 17x15
Bedroom 2
- Level: Upper
- Area: 156 Square Feet
- Dimensions: 13x12
Bedroom 3
- Level: Upper
- Area: 156 Square Feet
- Dimensions: 13x12
Bedroom 4
- Level: Upper
- Area: 143 Square Feet
- Dimensions: 11x13
Bedroom 5
- Level: Lower
Primary bathroom
- Level: Upper
Bathroom
- Level: Main
Bathroom
- Level: Upper
Bathroom
- Level: Upper
Bathroom
- Level: Lower
Dining room
- Level: Main
- Area: 238 Square Feet
- Dimensions: 14x17
Exercise room
- Level: Lower
Family room
- Level: Lower
Kitchen
- Area: 198 Square Feet
- Dimensions: 11x18
Laundry
- Level: Upper
Living room
- Level: Main
- Area: 255 Square Feet
- Dimensions: 17x15
Office
- Level: Main
- Area: 132 Square Feet
- Dimensions: 11x12
Heating
- Forced Air
Cooling
- Central Air
Appliances
- Included: Air-To-Air Exchanger, Dishwasher, Disposal, Dryer, Exhaust Fan, Gas Water Heater, Microwave, Range, Refrigerator, Washer
Features
- Basement: Drain Tiled,Drainage System,Concrete,Sump Pump,Unfinished,Walk-Out Access
- Number of fireplaces: 1
- Fireplace features: Living Room
Interior area
- Total structure area: 4,359
- Total interior livable area: 4,359 sqft
- Finished area above ground: 2,949
- Finished area below ground: 1,410
Property
Parking
- Total spaces: 3
- Parking features: Attached, Concrete, Insulated Garage
- Attached garage spaces: 3
Accessibility
- Accessibility features: None
Features
- Levels: Two
- Stories: 2
- Patio & porch: Composite Decking, Covered
Lot
- Size: 0.60 Acres
- Features: Near Public Transit, Irregular Lot, Sod Included in Price
Details
- Foundation area: 1410
- Parcel number: 642844084083
- Zoning description: Residential-Single Family
Construction
Type & style
- Home type: SingleFamily
- Property subtype: Single Family Residence
Materials
- Brick/Stone, Engineered Wood
Condition
- Age of Property: 2
- New construction: Yes
- Year built: 2023
Details
- Builder name: THIMIJAN CUSTOM HOMES LLC
Utilities & green energy
- Electric: Circuit Breakers
- Gas: Natural Gas
- Sewer: City Sewer/Connected
- Water: City Water/Connected
- Utilities for property: Underground Utilities
Community & neighborhood
Location
- Region: Rochester
- Subdivision: Scenic Oaks West 1st
HOA & financial
HOA
- Has HOA: No
Price history
| Date | Event | Price |
|---|---|---|
| 2/29/2024 | Sold | $1,143,366+3%$262/sqft |
Source: | ||
| 4/19/2023 | Pending sale | $1,110,152+11.2%$255/sqft |
Source: | ||
| 3/4/2023 | Price change | $998,327+524%$229/sqft |
Source: | ||
| 12/6/2021 | Listed for sale | $160,000$37/sqft |
Source: | ||
Public tax history
Tax history is unavailable.
Neighborhood: 55902
Nearby schools
GreatSchools rating
- 7/10Bamber Valley Elementary SchoolGrades: PK-5Distance: 2.7 mi
- 4/10Willow Creek Middle SchoolGrades: 6-8Distance: 3.7 mi
- 9/10Mayo Senior High SchoolGrades: 8-12Distance: 4.4 mi
Schools provided by the listing agent
- Elementary: Bamber Valley
- Middle: Willow Creek
- High: Mayo
Source: NorthstarMLS as distributed by MLS GRID. This data may not be complete. We recommend contacting the local school district to confirm school assignments for this home.
Get a cash offer in 3 minutes
Find out how much your home could sell for in as little as 3 minutes with a no-obligation cash offer.
Estimated market value
$1,219,900

