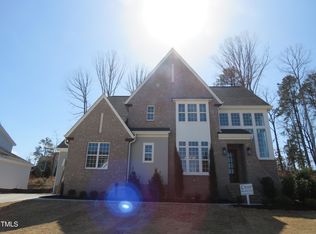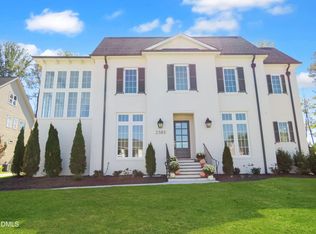Sold for $1,875,000 on 06/20/25
$1,875,000
2577 Silas Peak Ln, Apex, NC 27523
5beds
4,751sqft
Single Family Residence, Residential
Built in 2025
0.4 Acres Lot
$1,857,000 Zestimate®
$395/sqft
$-- Estimated rent
Home value
$1,857,000
$1.76M - $1.95M
Not available
Zestimate® history
Loading...
Owner options
Explore your selling options
What's special
Move in Ready by UPRIGHT BUILDERS!
Zillow last checked: 8 hours ago
Listing updated: October 28, 2025 at 01:02am
Listed by:
Burks Crumpler 919-539-5849,
Chase Properties, Inc.
Bought with:
Tina Caul, 267133
EXP Realty LLC
Emily Brown, 278964
EXP Realty LLC
Source: Doorify MLS,MLS#: 10097003
Facts & features
Interior
Bedrooms & bathrooms
- Bedrooms: 5
- Bathrooms: 7
- Full bathrooms: 5
- 1/2 bathrooms: 2
Heating
- Central
Cooling
- Central Air
Features
- Flooring: Carpet, Tile, Wood
Interior area
- Total structure area: 4,751
- Total interior livable area: 4,751 sqft
- Finished area above ground: 4,751
- Finished area below ground: 0
Property
Parking
- Total spaces: 3
- Parking features: Garage - Attached
- Attached garage spaces: 3
Features
- Levels: Three Or More
- Stories: 3
- Has view: Yes
Lot
- Size: 0.40 Acres
Details
- Parcel number: 0723767102
- Special conditions: Standard
Construction
Type & style
- Home type: SingleFamily
- Architectural style: Traditional, Transitional
- Property subtype: Single Family Residence, Residential
Materials
- Brick, Fiber Cement
- Foundation: Permanent
- Roof: Metal, Shingle
Condition
- New construction: Yes
- Year built: 2025
- Major remodel year: 2025
Utilities & green energy
- Sewer: Public Sewer
- Water: Public
Community & neighborhood
Location
- Region: Apex
- Subdivision: Ellsworth
HOA & financial
HOA
- Has HOA: Yes
- HOA fee: $1,800 annually
- Services included: Storm Water Maintenance
Price history
| Date | Event | Price |
|---|---|---|
| 6/20/2025 | Sold | $1,875,000$395/sqft |
Source: | ||
| 5/19/2025 | Pending sale | $1,875,000$395/sqft |
Source: | ||
| 5/16/2025 | Listed for sale | $1,875,000$395/sqft |
Source: | ||
Public tax history
| Year | Property taxes | Tax assessment |
|---|---|---|
| 2025 | $2,183 +2.3% | $1,740,293 +596.1% |
| 2024 | $2,134 +11.1% | $250,000 +42.9% |
| 2023 | $1,920 | $175,000 |
Find assessor info on the county website
Neighborhood: 27523
Nearby schools
GreatSchools rating
- 10/10White Oak ElementaryGrades: PK-5Distance: 1 mi
- 10/10Mills Park Middle SchoolGrades: 6-8Distance: 2.8 mi
- 10/10Green Level High SchoolGrades: 9-12Distance: 0.4 mi
Schools provided by the listing agent
- Elementary: Wake County Schools
- Middle: Wake County Schools
- High: Wake County Schools
Source: Doorify MLS. This data may not be complete. We recommend contacting the local school district to confirm school assignments for this home.
Get a cash offer in 3 minutes
Find out how much your home could sell for in as little as 3 minutes with a no-obligation cash offer.
Estimated market value
$1,857,000
Get a cash offer in 3 minutes
Find out how much your home could sell for in as little as 3 minutes with a no-obligation cash offer.
Estimated market value
$1,857,000

