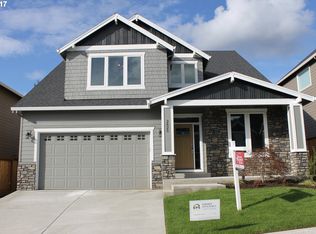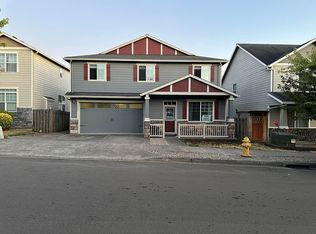Sold
$595,000
2577 SW 42nd St, Gresham, OR 97080
4beds
2,460sqft
Residential, Single Family Residence
Built in 2017
5,662.8 Square Feet Lot
$578,100 Zestimate®
$242/sqft
$3,526 Estimated rent
Home value
$578,100
$532,000 - $624,000
$3,526/mo
Zestimate® history
Loading...
Owner options
Explore your selling options
What's special
This is the one you have been waiting for! Open floor plan, hardwoods, gas FP, open staircase, chef's kitchen with upgraded stainless steel appliances, island, and pantry. This 4BR, 2.5 BA with custom finishes has ample storage throughout, beautiful landscaping with a fenced back yard, patio, raised beds, and a gardener's shed. The primary suite is complete with vaulted ceilings, walk-in closet, soaking tub + tile shower, and a double vanity. Neighborhood features Mayor Charles Becker Park for recreation, playground, picnics, nature and walking paths. Use virtual tour link to see 3D Matterport walk through. Don't miss this one!
Zillow last checked: 8 hours ago
Listing updated: November 12, 2024 at 08:23am
Listed by:
Cindy Johnson neportland@johnlscott.com,
John L. Scott Portland Central,
Sarah Scilley 503-539-5806,
John L. Scott Portland Central
Bought with:
Emily Nguyen, 201243876
Real Broker
Source: RMLS (OR),MLS#: 24069824
Facts & features
Interior
Bedrooms & bathrooms
- Bedrooms: 4
- Bathrooms: 3
- Full bathrooms: 2
- Partial bathrooms: 1
- Main level bathrooms: 1
Primary bedroom
- Features: Bathroom, Ceiling Fan, Double Sinks, Suite, Vaulted Ceiling, Walkin Closet
- Level: Upper
Bedroom 2
- Features: Walkin Closet
- Level: Upper
Bedroom 3
- Level: Upper
Bedroom 4
- Features: Closet
- Level: Main
Dining room
- Features: Hardwood Floors
- Level: Main
Kitchen
- Features: Dishwasher, Disposal, Hardwood Floors, Island, Microwave, Pantry, Free Standing Range, Free Standing Refrigerator, Quartz
- Level: Main
Living room
- Features: Fireplace, Hardwood Floors
- Level: Main
Heating
- Forced Air 95 Plus, Fireplace(s)
Cooling
- Central Air
Appliances
- Included: Built-In Range, Gas Appliances, Microwave, Stainless Steel Appliance(s), Dishwasher, Disposal, Free-Standing Range, Free-Standing Refrigerator, Tankless Water Heater
- Laundry: Laundry Room
Features
- High Ceilings, Quartz, Soaking Tub, Sink, Vaulted Ceiling(s), Closet, Walk-In Closet(s), Kitchen Island, Pantry, Bathroom, Ceiling Fan(s), Double Vanity, Suite, Tile
- Flooring: Hardwood, Tile
- Windows: Double Pane Windows, Vinyl Frames
- Basement: Crawl Space
- Number of fireplaces: 1
- Fireplace features: Gas
Interior area
- Total structure area: 2,460
- Total interior livable area: 2,460 sqft
Property
Parking
- Total spaces: 2
- Parking features: Driveway, Attached
- Attached garage spaces: 2
- Has uncovered spaces: Yes
Features
- Levels: Two
- Stories: 2
- Patio & porch: Covered Patio, Porch
- Exterior features: Garden, Raised Beds, Yard
- Fencing: Fenced
- Has view: Yes
- View description: Territorial
Lot
- Size: 5,662 sqft
- Features: Level, SqFt 5000 to 6999
Details
- Additional structures: ToolShed
- Parcel number: R673770
Construction
Type & style
- Home type: SingleFamily
- Property subtype: Residential, Single Family Residence
Materials
- Cement Siding, Lap Siding, Stone
- Roof: Composition
Condition
- Resale
- New construction: No
- Year built: 2017
Utilities & green energy
- Gas: Gas
- Sewer: Public Sewer
- Water: Public
Community & neighborhood
Location
- Region: Gresham
- Subdivision: Pleasant Valley
Other
Other facts
- Listing terms: Cash,Conventional,FHA,VA Loan
Price history
| Date | Event | Price |
|---|---|---|
| 11/12/2024 | Sold | $595,000-0.8%$242/sqft |
Source: | ||
| 10/11/2024 | Pending sale | $600,000$244/sqft |
Source: | ||
| 10/10/2024 | Price change | $600,000-1.6%$244/sqft |
Source: | ||
| 10/3/2024 | Price change | $609,950-1.6%$248/sqft |
Source: | ||
| 9/25/2024 | Price change | $619,950-1.6%$252/sqft |
Source: | ||
Public tax history
| Year | Property taxes | Tax assessment |
|---|---|---|
| 2025 | $5,725 +4.4% | $302,290 +3% |
| 2024 | $5,483 +11.1% | $293,490 +3% |
| 2023 | $4,937 +3.8% | $284,950 +3% |
Find assessor info on the county website
Neighborhood: Pleasant Valley
Nearby schools
GreatSchools rating
- 6/10Butler Creek Elementary SchoolGrades: K-5Distance: 0.3 mi
- 3/10Centennial Middle SchoolGrades: 6-8Distance: 2.5 mi
- 4/10Centennial High SchoolGrades: 9-12Distance: 2.2 mi
Schools provided by the listing agent
- Elementary: Butler Creek
- Middle: Centennial
- High: Centennial
Source: RMLS (OR). This data may not be complete. We recommend contacting the local school district to confirm school assignments for this home.
Get a cash offer in 3 minutes
Find out how much your home could sell for in as little as 3 minutes with a no-obligation cash offer.
Estimated market value
$578,100
Get a cash offer in 3 minutes
Find out how much your home could sell for in as little as 3 minutes with a no-obligation cash offer.
Estimated market value
$578,100


