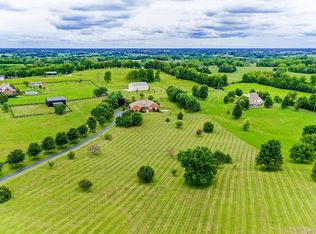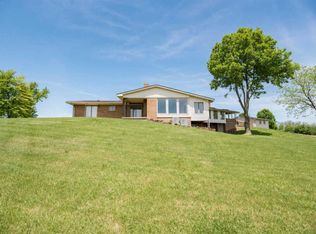Just what you've been looking for! This immaculate 3BR/2.5BA brick ranch on a part finished basement nestled on a 1.27 ac lot backing to scenic farmland. A covered front porch leads to the open living w/dark wood floors & a magnificent kitchen w/cream cabinetry, quartz counters, lg island w/seating, tile backsplash, stainless appliances & roomy breakfast area. The split BR plan affords a private master suite w/sitting area & handsome BA w/tile shower, double sinks, separate tub for soaking & a custom closet. 2 guests BR's & BA are spacious. The mud rm/laundry rm boasts unbelievable storage, an abundance of cabinets, counter space, huge sink, adjacent BA & built in office! The part finished basement inc a wonderful family/rec rm. The auxiliary garage is used as a home gym but could be workshop /extra living rm. A tall crawl for storage & houses the mechanics for easy access inc. the manifold plumbing system. Level lot, huge patio, fenced yard, pergola, extra parking & lg garage!
This property is off market, which means it's not currently listed for sale or rent on Zillow. This may be different from what's available on other websites or public sources.

