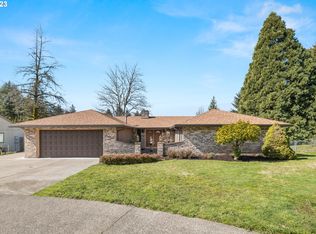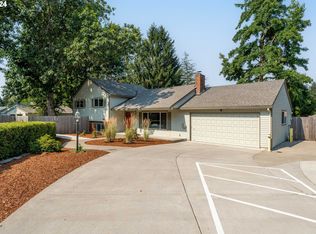Sold
$620,000
2577 Debok Rd, West Linn, OR 97068
3beds
1,949sqft
Residential, Single Family Residence
Built in 1974
10,018.8 Square Feet Lot
$614,800 Zestimate®
$318/sqft
$3,090 Estimated rent
Home value
$614,800
$572,000 - $658,000
$3,090/mo
Zestimate® history
Loading...
Owner options
Explore your selling options
What's special
Welcome to your future oasis! This delightful 1949 sq. ft. single-level home boasts 3 spacious bedrooms and 2 bathrooms, making it the perfect canvas for your personal touch. Each bedroom offers ample space for relaxation and creativity, ensuring everyone has their own retreat.Nestled on a generous lot, the property features a lovely sunny fenced backyard—ideal for gardening, playtime, or simply soaking up the sun. With great bones and a welcoming layout, this home invites you to envision your dream space.Enjoy the charm of West Linn with its picturesque parks, vibrant community, and renowned schools. Seize this incredible opportunity to create lasting memories in a home that’s just waiting for your unique style. Don’t miss out on making this wonderful property your own!
Zillow last checked: 8 hours ago
Listing updated: October 22, 2024 at 04:53am
Listed by:
Elizabeth Davidson 503-939-2035,
Cascade Hasson Sotheby's International Realty
Bought with:
Abigayle Lauridsen
Reger Homes, LLC
Source: RMLS (OR),MLS#: 24002875
Facts & features
Interior
Bedrooms & bathrooms
- Bedrooms: 3
- Bathrooms: 2
- Full bathrooms: 2
- Main level bathrooms: 2
Primary bedroom
- Features: Wallto Wall Carpet
- Level: Main
- Area: 196
- Dimensions: 14 x 14
Bedroom 2
- Features: Wallto Wall Carpet
- Level: Main
- Area: 130
- Dimensions: 13 x 10
Bedroom 3
- Features: Wallto Wall Carpet
- Level: Main
- Area: 130
- Dimensions: 13 x 10
Dining room
- Features: Builtin Features, Hardwood Floors
- Level: Main
- Area: 240
- Dimensions: 20 x 12
Family room
- Features: Fireplace Insert, Hardwood Floors
- Level: Main
- Area: 182
- Dimensions: 14 x 13
Kitchen
- Features: Dishwasher, Hardwood Floors, Microwave, Free Standing Range, Free Standing Refrigerator, Vaulted Ceiling
- Level: Main
- Area: 130
- Width: 10
Living room
- Features: Fireplace, Wallto Wall Carpet
- Level: Main
- Area: 294
- Dimensions: 21 x 14
Heating
- Forced Air, Fireplace(s)
Cooling
- Central Air
Appliances
- Included: Dishwasher, Free-Standing Range, Free-Standing Refrigerator, Microwave, Stainless Steel Appliance(s), Gas Water Heater
Features
- Vaulted Ceiling(s), Built-in Features
- Flooring: Hardwood, Tile, Vinyl, Wall to Wall Carpet
- Windows: Double Pane Windows, Vinyl Frames
- Basement: Crawl Space
- Number of fireplaces: 1
- Fireplace features: Insert
Interior area
- Total structure area: 1,949
- Total interior livable area: 1,949 sqft
Property
Parking
- Total spaces: 2
- Parking features: Driveway, On Street, Garage Door Opener, Attached
- Attached garage spaces: 2
- Has uncovered spaces: Yes
Accessibility
- Accessibility features: Garage On Main, Main Floor Bedroom Bath, One Level, Utility Room On Main, Accessibility
Features
- Levels: One
- Stories: 1
- Patio & porch: Patio
- Exterior features: Yard
- Fencing: Fenced
Lot
- Size: 10,018 sqft
- Features: Level, Sloped, SqFt 10000 to 14999
Details
- Parcel number: 00405671
Construction
Type & style
- Home type: SingleFamily
- Architectural style: Ranch
- Property subtype: Residential, Single Family Residence
Materials
- Wood Siding
- Foundation: Concrete Perimeter
- Roof: Composition
Condition
- Resale
- New construction: No
- Year built: 1974
Utilities & green energy
- Gas: Gas
- Sewer: Public Sewer
- Water: Public
Community & neighborhood
Location
- Region: West Linn
Other
Other facts
- Listing terms: Cash,Conventional,FHA,VA Loan
- Road surface type: Paved
Price history
| Date | Event | Price |
|---|---|---|
| 10/22/2024 | Sold | $620,000+3.5%$318/sqft |
Source: | ||
| 9/30/2024 | Pending sale | $599,000$307/sqft |
Source: | ||
| 9/26/2024 | Listed for sale | $599,000$307/sqft |
Source: | ||
Public tax history
| Year | Property taxes | Tax assessment |
|---|---|---|
| 2024 | $5,812 +14.3% | $304,159 +4.7% |
| 2023 | $5,084 +3% | $290,424 +3% |
| 2022 | $4,934 +5.3% | $281,966 +3% |
Find assessor info on the county website
Neighborhood: Willamette
Nearby schools
GreatSchools rating
- 8/10Willamette Primary SchoolGrades: PK-5Distance: 1.2 mi
- 5/10Athey Creek Middle SchoolGrades: 6-8Distance: 2.6 mi
- 10/10West Linn High SchoolGrades: 9-12Distance: 2.2 mi
Schools provided by the listing agent
- Elementary: Willamette
- Middle: Athey Creek
- High: West Linn
Source: RMLS (OR). This data may not be complete. We recommend contacting the local school district to confirm school assignments for this home.
Get a cash offer in 3 minutes
Find out how much your home could sell for in as little as 3 minutes with a no-obligation cash offer.
Estimated market value
$614,800
Get a cash offer in 3 minutes
Find out how much your home could sell for in as little as 3 minutes with a no-obligation cash offer.
Estimated market value
$614,800

