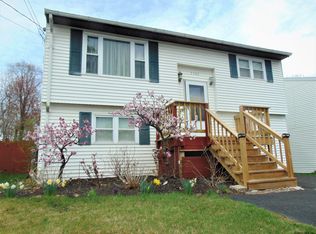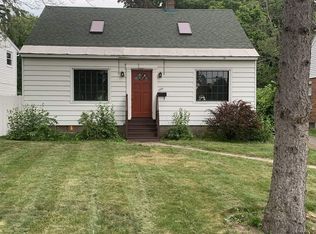Beautifully updated 3 BR 3 Bath spacious cape with plenty of space. updated kitchen with gas stove, large cleared backyard for entertaining. Full finished basement with plenty of storage and full bathroom. Updates include newer roof, furnace, central air, fence, refinished hardwood floors & windows. Walk to local parks and shopping including Mohawk Commons. Attached 1 car garage.
This property is off market, which means it's not currently listed for sale or rent on Zillow. This may be different from what's available on other websites or public sources.

