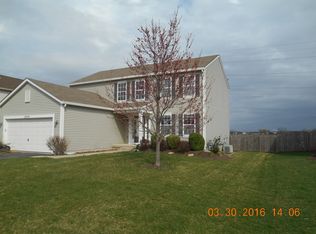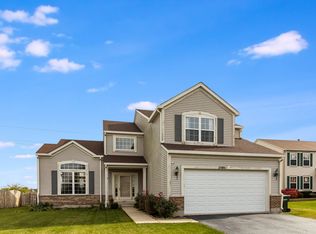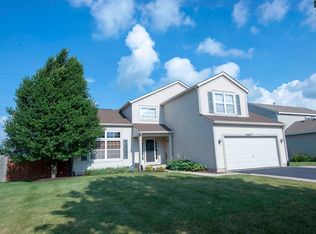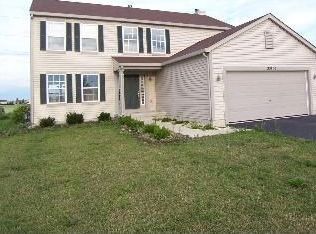Closed
$376,110
25765 S Red Oak Rd, Channahon, IL 60410
5beds
3,233sqft
Single Family Residence
Built in 2005
-- sqft lot
$431,600 Zestimate®
$116/sqft
$3,577 Estimated rent
Home value
$431,600
$410,000 - $453,000
$3,577/mo
Zestimate® history
Loading...
Owner options
Explore your selling options
What's special
Welcome to your dream home! This stunning 5-bedroom, 3.5-bathroom residence offers a perfect blend of comfort and style. Nestled in a tranquil setting, the property backs up to an open area, providing both serenity and privacy. As you go inside, you'll be greeted by the grandeur of vaulted ceilings, creating an airy and spacious atmosphere. The focal point of the Family room is a charming fireplace, perfect for cozy evenings. The heart of this home lies in its well-appointed kitchen, where culinary delights come to life, along with table space to gather, otherwise the formal Dining room is also nearby. The main level features a versatile bedroom, which can also serve as a convenient home office. Upstairs, you'll find four generously sized bedrooms, ensuring ample space for everyone. The primary bedroom boasts an en-suite bathroom, offering a private oasis within your own home. Entertainment knows no bounds in the finished basement, complete with a wet bar for hosting gatherings and a 3/4 bathroom for added convenience. The updates throughout the home, including a new HVAC system in '22, a fence installed in '23, a roof replaced in '16, and a new hot water heater in '17, showcase a commitment to modern comfort and functionality. Outside, the fenced yard provides privacy, while a 21' round pool with a new filter promises refreshing summer fun. The patio beckons for outdoor relaxation and al fresco dining, making this backyard a true haven. With its thoughtful design, updates, and a perfect balance of indoor and outdoor amenities, this beautiful home is ready to welcome you into a lifestyle of comfort, luxury, and tranquility.
Zillow last checked: 8 hours ago
Listing updated: February 23, 2024 at 02:01pm
Listing courtesy of:
James Kroll 708-479-0021,
Century 21 Kroll Realty
Bought with:
Brent Wilk
Wilk Real Estate
Source: MRED as distributed by MLS GRID,MLS#: 11964823
Facts & features
Interior
Bedrooms & bathrooms
- Bedrooms: 5
- Bathrooms: 4
- Full bathrooms: 3
- 1/2 bathrooms: 1
Primary bedroom
- Features: Bathroom (Full)
- Level: Second
- Area: 224 Square Feet
- Dimensions: 16X14
Bedroom 2
- Level: Second
- Area: 300 Square Feet
- Dimensions: 15X20
Bedroom 3
- Level: Second
- Area: 120 Square Feet
- Dimensions: 12X10
Bedroom 4
- Level: Second
- Area: 120 Square Feet
- Dimensions: 12X10
Bedroom 5
- Level: Main
- Area: 120 Square Feet
- Dimensions: 12X10
Dining room
- Level: Main
- Area: 121 Square Feet
- Dimensions: 11X11
Family room
- Level: Main
- Area: 240 Square Feet
- Dimensions: 16X15
Game room
- Level: Basement
- Area: 240 Square Feet
- Dimensions: 12X20
Great room
- Level: Basement
- Area: 416 Square Feet
- Dimensions: 26X16
Kitchen
- Features: Kitchen (Eating Area-Table Space, Pantry-Closet)
- Level: Main
- Area: 176 Square Feet
- Dimensions: 16X11
Laundry
- Level: Main
- Area: 30 Square Feet
- Dimensions: 06X05
Living room
- Level: Main
- Area: 210 Square Feet
- Dimensions: 15X14
Other
- Level: Basement
- Area: 420 Square Feet
- Dimensions: 20X21
Heating
- Natural Gas, Forced Air
Cooling
- Central Air
Features
- Basement: Finished,Full
- Number of fireplaces: 1
- Fireplace features: Wood Burning, Gas Starter, Family Room
Interior area
- Total structure area: 0
- Total interior livable area: 3,233 sqft
Property
Parking
- Total spaces: 2
- Parking features: Asphalt, On Site, Garage Owned, Attached, Garage
- Attached garage spaces: 2
Accessibility
- Accessibility features: No Disability Access
Features
- Stories: 2
- Fencing: Fenced
Lot
- Dimensions: 70X146X75X145
- Features: Landscaped
Details
- Parcel number: 0324180008
- Special conditions: None
Construction
Type & style
- Home type: SingleFamily
- Property subtype: Single Family Residence
Materials
- Vinyl Siding, Clad Trim
- Foundation: Concrete Perimeter
- Roof: Asphalt
Condition
- New construction: No
- Year built: 2005
Utilities & green energy
- Electric: Circuit Breakers
- Sewer: Public Sewer
- Water: Public
Community & neighborhood
Community
- Community features: Park, Curbs, Sidewalks, Street Lights, Street Paved
Location
- Region: Channahon
- Subdivision: Amberleigh Estates
HOA & financial
HOA
- Has HOA: Yes
- HOA fee: $150 annually
- Services included: Other
Other
Other facts
- Listing terms: Conventional
- Ownership: Fee Simple w/ HO Assn.
Price history
| Date | Event | Price |
|---|---|---|
| 2/23/2024 | Sold | $376,110+4.5%$116/sqft |
Source: | ||
| 1/22/2024 | Contingent | $359,900$111/sqft |
Source: | ||
| 1/20/2024 | Listed for sale | $359,900+55.8%$111/sqft |
Source: | ||
| 5/8/2015 | Sold | $231,000-1.7%$71/sqft |
Source: | ||
| 4/8/2015 | Pending sale | $234,900$73/sqft |
Source: TLC Real Estate Services #08806262 Report a problem | ||
Public tax history
| Year | Property taxes | Tax assessment |
|---|---|---|
| 2024 | $10,843 +8.7% | $138,908 +9.7% |
| 2023 | $9,971 +6.7% | $126,614 +7.6% |
| 2022 | $9,347 +4.9% | $117,725 +5.6% |
Find assessor info on the county website
Neighborhood: 60410
Nearby schools
GreatSchools rating
- 5/10Aux SableGrades: K-4Distance: 1.5 mi
- 5/10Minooka Jr High SchoolGrades: 7-8Distance: 2.5 mi
- 9/10Minooka Community High SchoolGrades: 9-12Distance: 2.5 mi
Schools provided by the listing agent
- District: 201
Source: MRED as distributed by MLS GRID. This data may not be complete. We recommend contacting the local school district to confirm school assignments for this home.

Get pre-qualified for a loan
At Zillow Home Loans, we can pre-qualify you in as little as 5 minutes with no impact to your credit score.An equal housing lender. NMLS #10287.
Sell for more on Zillow
Get a free Zillow Showcase℠ listing and you could sell for .
$431,600
2% more+ $8,632
With Zillow Showcase(estimated)
$440,232


