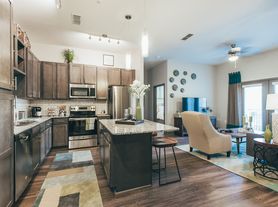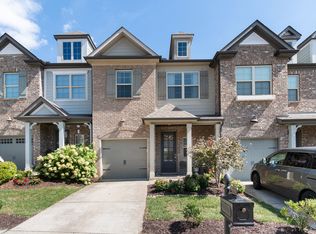Elegant townhome in the new section, featuring updated flooring and fresh paint. This home offers 3 bedrooms, 2.5 bathrooms, granite countertops in both kitchen and bathrooms, and stainless steel kitchen appliances. The extra large owner's suite includes separate bathroom vanities, a tiled shower, and a walk-in closet. Two Guest Rooms upstairs share a large hall bathroom with its own linen closet. Additional linen closet, desk/bookshelf nook and the laundry room are also located upstairs.
Enjoy your views from the covered back porch and front porch. The backyard adjoins a common area, and additional storage is available in the garage, outdoor, and indoor storage closets. Located in the newer back section of the neighborhood, so this townhome has a long driveway and ample guest parking at the end of the building.
As a Canterbury resident, you'll enjoy access to 2 resort-style pools, 2 playgrounds, and numerous common areas, along with ongoing neighborhood social events throughout the year. Zoned to Thompson's Station Elementary, Thompson's Station Middle and Independence High School all within a 2-mile radius of the neighborhood. And you're only 2 miles from two Interstate on-ramps nearby for easy commuting!
Townhouse for rent
$2,700/mo
2576 Wellesley Square Dr, Thompsons Station, TN 37179
3beds
1,750sqft
Price may not include required fees and charges.
Townhouse
Available now
-- Pets
Central air, electric
Electric dryer hookup laundry
3 Attached garage spaces parking
Electric, central
What's special
Updated flooringWalk-in closetFront porchLong drivewayFresh paintStainless steel kitchen appliancesGranite countertops
- 27 days |
- -- |
- -- |
Travel times
Looking to buy when your lease ends?
Consider a first-time homebuyer savings account designed to grow your down payment with up to a 6% match & a competitive APY.
Facts & features
Interior
Bedrooms & bathrooms
- Bedrooms: 3
- Bathrooms: 3
- Full bathrooms: 2
- 1/2 bathrooms: 1
Heating
- Electric, Central
Cooling
- Central Air, Electric
Appliances
- Included: Dishwasher, Disposal, Microwave, Oven, Range, Refrigerator, WD Hookup
- Laundry: Electric Dryer Hookup, Hookups, Washer Hookup
Features
- WD Hookup, Walk In Closet
Interior area
- Total interior livable area: 1,750 sqft
Property
Parking
- Total spaces: 3
- Parking features: Attached, Driveway, Parking Lot, Covered
- Has attached garage: Yes
- Details: Contact manager
Features
- Stories: 2
- Exterior features: Association, Concrete, Covered, Driveway, Electric Dryer Hookup, Garage Faces Front, Heating system: Central, Heating: Electric, Ice Maker, Park, Parking Lot, Patio, Playground, Pool, Porch, Sidewalks, Smoke Detector(s), Stainless Steel Appliance(s), Underground Utilities, Walk In Closet, Washer Hookup
Details
- Parcel number: 094132NA04400
Construction
Type & style
- Home type: Townhouse
- Property subtype: Townhouse
Condition
- Year built: 2017
Community & HOA
Community
- Features: Playground
Location
- Region: Thompsons Station
Financial & listing details
- Lease term: Other
Price history
| Date | Event | Price |
|---|---|---|
| 11/4/2025 | Price change | $2,700-1.8%$2/sqft |
Source: RealTracs MLS as distributed by MLS GRID #3018028 | ||
| 10/17/2025 | Listed for rent | $2,750+10%$2/sqft |
Source: RealTracs MLS as distributed by MLS GRID #3018028 | ||
| 3/13/2022 | Listing removed | -- |
Source: Zillow Rental Manager | ||
| 3/6/2022 | Listed for rent | $2,500+25.3%$1/sqft |
Source: Zillow Rental Manager | ||
| 6/30/2019 | Listing removed | $1,995$1/sqft |
Source: ASM Properties, LLC #2049731 | ||

