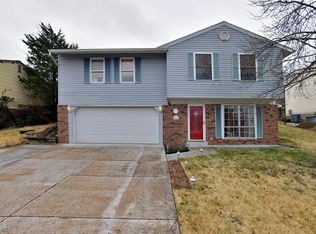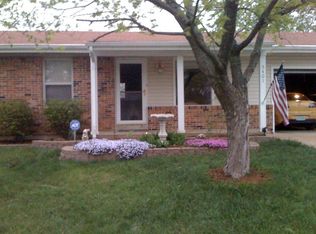WOW! You won't want to miss this adorable, move-in ready home that has so much to offer! You will love the large corner lot with tons of yard space & mature trees that create wonderful shade. This home boasts an open floor plan with beautiful laminate flooring which is perfect for easy care & maintenance. The kitchen offers freshly painted cabinets, tile back splash & all appliances are included. The main level includes 3 bedrooms & a bathroom that is accessible through the hallway & the master bedroom. The lower level entry includes new flooring, an additional bedroom or family room with huge custom window, 1/2 bathroom & laundry/mechanical area. You will certainly appreciate the thermal windows which are important to energy savings! This gem also includes an over-sized two car garage & a utility shed which is ideal for your lawn equipment! The deck is as-is and given no value but there is a huge concrete patio underneath. Take a tour through the 3 D Model & schedule a showing today!
This property is off market, which means it's not currently listed for sale or rent on Zillow. This may be different from what's available on other websites or public sources.

