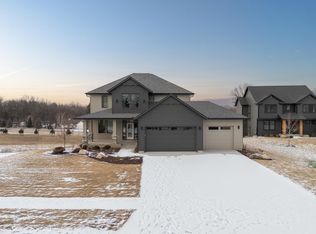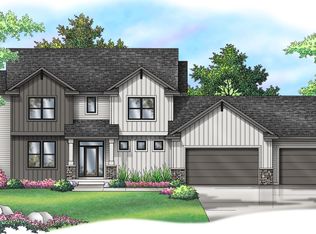Closed
$1,292,000
2576 Timber Oaks Rd SW, Rochester, MN 55902
5beds
4,580sqft
Single Family Residence
Built in 2020
0.78 Acres Lot
$1,300,700 Zestimate®
$282/sqft
$4,461 Estimated rent
Home value
$1,300,700
$1.20M - $1.42M
$4,461/mo
Zestimate® history
Loading...
Owner options
Explore your selling options
What's special
Experience timeless sophistication in this exquisitely crafted two-story home where impeccable design meets everyday livability. From the moment you enter, you're welcomed by an atmosphere of understated luxury, where every detail has been curated to the highest standard. At the heart of the home lies a true chef's kitchen, an entertainer's dream featuring a grand center island, top-tier appliances, and an expansive dining space that seamlessly transitions to a screened-in porch. This tranquil setting overlooks a professionally landscaped, private backyard, your personal oasis for entertaining or quiet morning coffee. Designed with both beauty and function in mind, the main level is bathed in natural light from oversized windows, showcasing refined hardwood floors, and a sophisticated home office that's as inspiring as it is practical. A custom-built mudroom enhances the flow with tailored storage and exceptional attention to detail. Upstairs, discover three spacious bedroom suites, each with its own ensuite bath. The primary suite is a true sanctuary, featuring a spa-inspired bath with beautiful heated flooring, a soaking tub, and an expansive walk-in closet designed to elevate daily living. A thoughtfully appointed laundry room with quartz countertops, ample cabinetry, and an oversized storage closet adds effortless convenience. The fully finished lower level provides an additional layer of living space, featuring a stylish fireplace, a private guest suite with radiant heated floors, and a versatile flex room ideal for a home gym, studio, or additional bedroom. Meticulously maintained and better than new, this exceptional home offers a rare combination of elevated design, modern comfort, and turnkey luxury. A true must-see for the discerning buyer!
Zillow last checked: 8 hours ago
Listing updated: September 19, 2025 at 10:40am
Listed by:
Kris and Arlyn Nelson 507-208-2726,
Edina Realty, Inc.
Bought with:
Kara Gyarmaty
Edina Realty, Inc.
Source: NorthstarMLS as distributed by MLS GRID,MLS#: 6749476
Facts & features
Interior
Bedrooms & bathrooms
- Bedrooms: 5
- Bathrooms: 5
- Full bathrooms: 3
- 3/4 bathrooms: 1
- 1/2 bathrooms: 1
Bedroom 1
- Level: Upper
Bedroom 2
- Level: Upper
Bedroom 3
- Level: Upper
Bedroom 4
- Level: Lower
Bedroom 5
- Level: Lower
Dining room
- Level: Main
Family room
- Level: Lower
Kitchen
- Level: Main
Living room
- Level: Main
Office
- Level: Main
Screened porch
- Level: Main
Heating
- Forced Air, Fireplace(s), Radiant Floor
Cooling
- Central Air
Appliances
- Included: Air-To-Air Exchanger, Cooktop, Dishwasher, Disposal, Double Oven, Dryer, Exhaust Fan, Freezer, Gas Water Heater, Microwave, Refrigerator, Stainless Steel Appliance(s), Wall Oven, Washer, Wine Cooler
Features
- Basement: Daylight,Egress Window(s),Finished,Full,Concrete,Sump Basket,Sump Pump
- Number of fireplaces: 2
- Fireplace features: Brick, Family Room, Gas, Living Room
Interior area
- Total structure area: 4,580
- Total interior livable area: 4,580 sqft
- Finished area above ground: 3,064
- Finished area below ground: 1,416
Property
Parking
- Total spaces: 3
- Parking features: Attached, Concrete, Floor Drain, Garage Door Opener, Heated Garage
- Attached garage spaces: 3
- Has uncovered spaces: Yes
Accessibility
- Accessibility features: None
Features
- Levels: Two
- Stories: 2
- Patio & porch: Composite Decking, Rear Porch, Screened
- Fencing: None
Lot
- Size: 0.78 Acres
- Features: Many Trees
Details
- Foundation area: 1516
- Parcel number: 642844084086
- Zoning description: Residential-Single Family
Construction
Type & style
- Home type: SingleFamily
- Property subtype: Single Family Residence
Materials
- Brick/Stone, Fiber Cement, Frame
- Roof: Age 8 Years or Less
Condition
- Age of Property: 5
- New construction: No
- Year built: 2020
Utilities & green energy
- Electric: Circuit Breakers
- Gas: Natural Gas
- Sewer: City Sewer/Connected
- Water: City Water/Connected
Community & neighborhood
Location
- Region: Rochester
- Subdivision: Scenic Oaks West 1st
HOA & financial
HOA
- Has HOA: No
Price history
| Date | Event | Price |
|---|---|---|
| 9/19/2025 | Sold | $1,292,000$282/sqft |
Source: | ||
| 8/18/2025 | Pending sale | $1,292,000$282/sqft |
Source: | ||
| 7/29/2025 | Listed for sale | $1,292,000+52.1%$282/sqft |
Source: | ||
| 9/10/2020 | Sold | $849,415+5.5%$185/sqft |
Source: | ||
| 1/30/2020 | Pending sale | $805,000$176/sqft |
Source: Edina Realty, Inc., a Berkshire Hathaway affiliate #5471891 Report a problem | ||
Public tax history
Tax history is unavailable.
Neighborhood: 55902
Nearby schools
GreatSchools rating
- 7/10Bamber Valley Elementary SchoolGrades: PK-5Distance: 2.7 mi
- 4/10Willow Creek Middle SchoolGrades: 6-8Distance: 3.7 mi
- 9/10Mayo Senior High SchoolGrades: 8-12Distance: 4.4 mi
Schools provided by the listing agent
- Elementary: Bamber Valley
- Middle: Willow Creek
- High: Mayo
Source: NorthstarMLS as distributed by MLS GRID. This data may not be complete. We recommend contacting the local school district to confirm school assignments for this home.
Get a cash offer in 3 minutes
Find out how much your home could sell for in as little as 3 minutes with a no-obligation cash offer.
Estimated market value
$1,300,700

