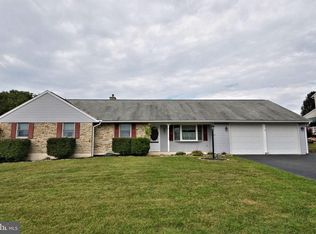Located in the lovely 'Colonial Ridge' community, you'll love this beautiful Paul Moyer built rancher that's meticulously maintained and will leave you with a lasting impression. Some of the many features include a Vermont Casting Propane Stove in the great room; large bright eat-in kitchen with bountiful cabinets, large pantry and corian countertops. Anderson windows through-out. In addition to the full central hallway bathroom, the generous main bedroom also has a full bathroom, with shower stall. There are two additional very nice sized bedrooms. The full partially finished walk out basement leads to a beautiful covered patio with quiet views, it also has a half bath that is ready to add a third shower. The home was upgraded when built with 2x6 walls with R19 insulation and R30 insulation in the ceilings. The attached garage has inside access and can house up to three vehicles with a added storage area. Washer, dryer, and refrigerator are all included. This home is a definite tour property. It won't last long!
This property is off market, which means it's not currently listed for sale or rent on Zillow. This may be different from what's available on other websites or public sources.

